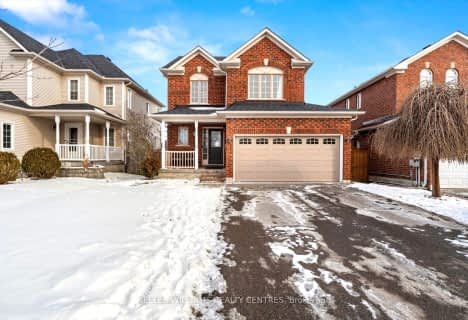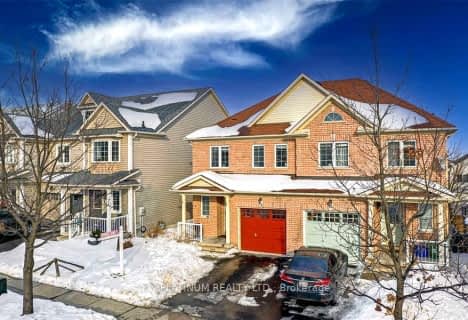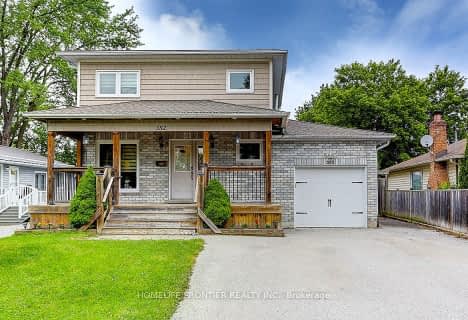
Our Lady of the Lake Catholic Elementary School
Elementary: CatholicPrince of Peace Catholic Elementary School
Elementary: CatholicJersey Public School
Elementary: PublicR L Graham Public School
Elementary: PublicFairwood Public School
Elementary: PublicLake Simcoe Public School
Elementary: PublicBradford Campus
Secondary: PublicOur Lady of the Lake Catholic College High School
Secondary: CatholicHoly Trinity High School
Secondary: CatholicDr John M Denison Secondary School
Secondary: PublicKeswick High School
Secondary: PublicBradford District High School
Secondary: Public- 4 bath
- 4 bed
- 2000 sqft
69 Bud Leggett Crescent, Georgina, Ontario • L4P 0T1 • Keswick South
- 3 bath
- 3 bed
- 1100 sqft
39 Silverstone Crescent, Georgina, Ontario • L4P 4A4 • Keswick South












