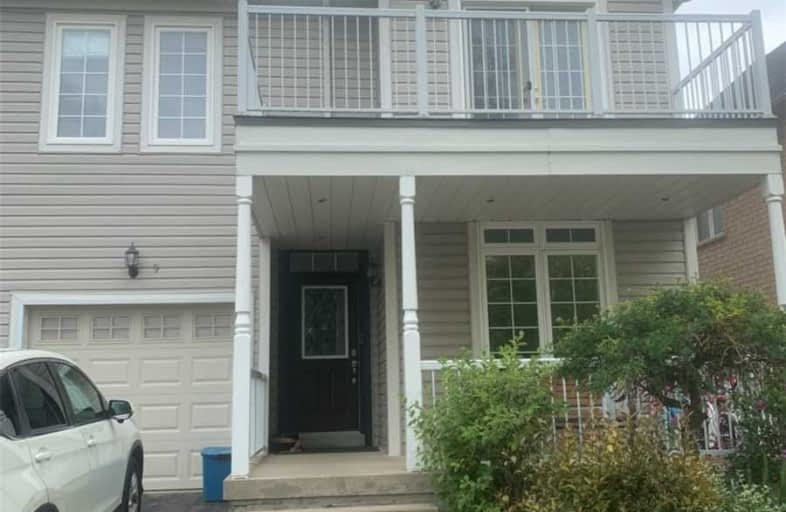
Our Lady of the Lake Catholic Elementary School
Elementary: Catholic
2.05 km
Prince of Peace Catholic Elementary School
Elementary: Catholic
1.99 km
Jersey Public School
Elementary: Public
2.18 km
R L Graham Public School
Elementary: Public
3.23 km
Fairwood Public School
Elementary: Public
3.15 km
Lake Simcoe Public School
Elementary: Public
0.35 km
Bradford Campus
Secondary: Public
11.80 km
Our Lady of the Lake Catholic College High School
Secondary: Catholic
2.06 km
Dr John M Denison Secondary School
Secondary: Public
14.05 km
Sacred Heart Catholic High School
Secondary: Catholic
15.31 km
Keswick High School
Secondary: Public
3.12 km
Huron Heights Secondary School
Secondary: Public
14.57 km

