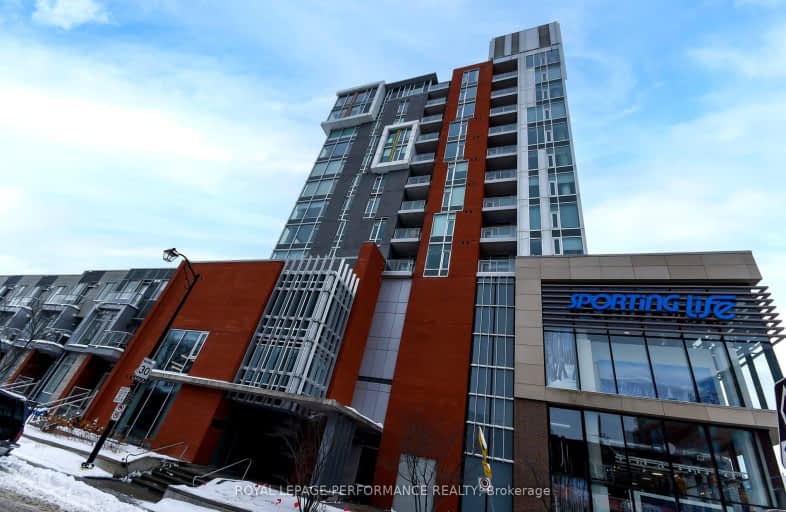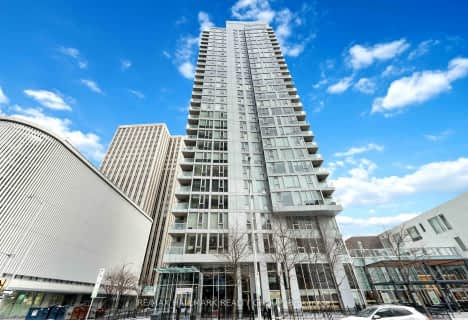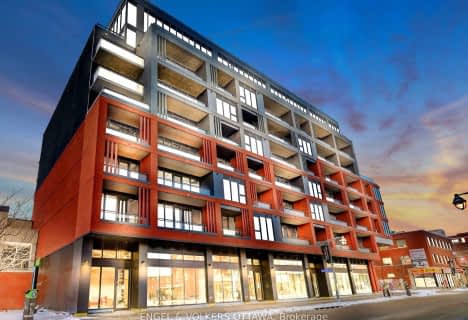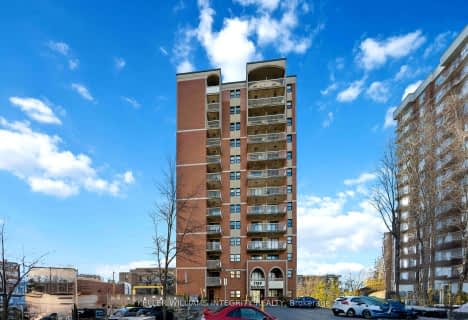Walker's Paradise
- Daily errands do not require a car.
Good Transit
- Some errands can be accomplished by public transportation.
Biker's Paradise
- Daily errands do not require a car.

First Avenue Public School
Elementary: PublicCorpus Christi Catholic Elementary School
Elementary: CatholicImmaculata Intermediate School
Elementary: CatholicGlashan Public School
Elementary: PublicMutchmor Public School
Elementary: PublicHopewell Avenue Public School
Elementary: PublicUrban Aboriginal Alternate High School
Secondary: PublicRichard Pfaff Secondary Alternate Site
Secondary: PublicImmaculata High School
Secondary: CatholicLisgar Collegiate Institute
Secondary: PublicAdult High School
Secondary: PublicGlebe Collegiate Institute
Secondary: Public-
Lansdowne Park
1015 Bank St (at Holmwood Ave), Ottawa ON K1S 3W7 0.19km -
Patterson Park
Ottawa ON 0.81km -
Brighton Beach Park
Brighton Ave (at Rideau River Dr.), Ottawa ON 0.95km
-
Scotiabank
1145 Bank St, Ottawa ON K1S 3X4 0.78km -
TD Bank Financial Group
1158 Bank Rue, Ottawa ON K1S 3X8 0.82km -
CIBC
829 Carling Ave (at Preston St.), Ottawa ON K1S 2E7 1.74km
- 1 bath
- 1 bed
- 500 sqft
2605-179 Metcalfe Street, Ottawa Centre, Ontario • K2P 1P7 • 4102 - Ottawa Centre
- 1 bath
- 1 bed
- 500 sqft
803-255 BAY Street, Ottawa Centre, Ontario • K1R 0C5 • 4102 - Ottawa Centre
- 1 bath
- 1 bed
- 500 sqft
1504-203 Catherine Street, Ottawa Centre, Ontario • K2P 1J5 • 4103 - Ottawa Centre
- 1 bath
- 1 bed
- 500 sqft
2302-340 Queen Street, Ottawa Centre, Ontario • K1R 0G1 • 4101 - Ottawa Centre
- 1 bath
- 1 bed
- 500 sqft
504-10 James Street, Ottawa Centre, Ontario • K2P 1Y5 • 4103 - Ottawa Centre
- 1 bath
- 2 bed
- 600 sqft
201-354 Gladstone Avenue, Ottawa Centre, Ontario • K2P 0R4 • 4103 - Ottawa Centre
- 1 bath
- 1 bed
- 700 sqft
2201-40 Nepean Street, Ottawa Centre, Ontario • K2P 0X5 • 4102 - Ottawa Centre
- 1 bath
- 1 bed
- 500 sqft
402-340 Queen Street, Ottawa Centre, Ontario • K1R 0G1 • 4101 - Ottawa Centre
- 1 bath
- 1 bed
- 500 sqft
705-179 Metcalfe Street, Ottawa Centre, Ontario • K2P 1P7 • 4102 - Ottawa Centre
- 1 bath
- 1 bed
1204-324 Laurier Avenue West, Ottawa Centre, Ontario • K1N 6P6 • 4102 - Ottawa Centre
- 1 bath
- 1 bed
- 600 sqft
104-360 Deschâtelets Avenue, Glebe - Ottawa East and Area, Ontario • K1S 5Y1 • 4407 - Ottawa East
- 1 bath
- 2 bed
- 800 sqft
203-1180 Ohio Street, Billings Bridge - Riverside Park and Are, Ontario • K1H 8N5 • 4601 - Billings Bridge














