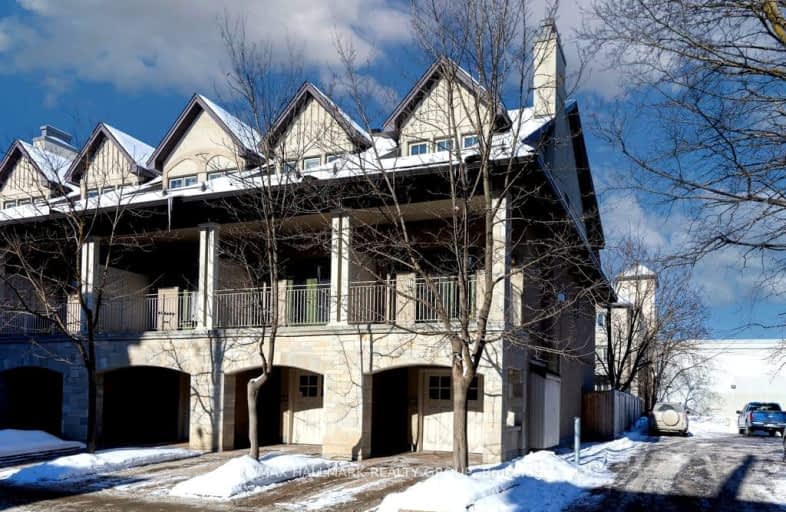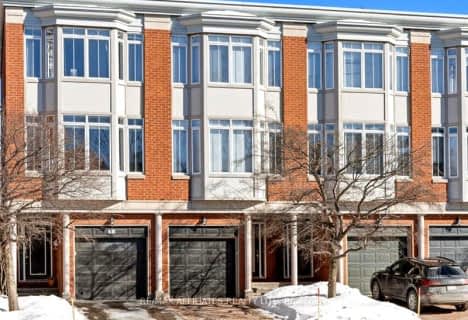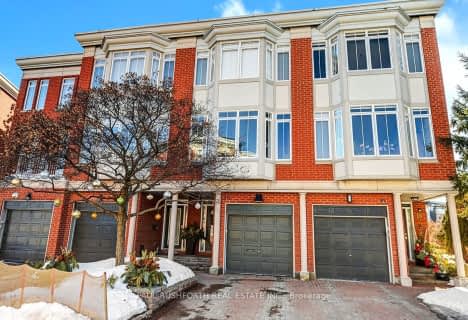Walker's Paradise
- Daily errands do not require a car.
Good Transit
- Some errands can be accomplished by public transportation.
Biker's Paradise
- Daily errands do not require a car.

First Avenue Public School
Elementary: PublicCorpus Christi Catholic Elementary School
Elementary: CatholicElgin Street Public School
Elementary: PublicImmaculata Intermediate School
Elementary: CatholicGlashan Public School
Elementary: PublicMutchmor Public School
Elementary: PublicUrban Aboriginal Alternate High School
Secondary: PublicRichard Pfaff Secondary Alternate Site
Secondary: PublicImmaculata High School
Secondary: CatholicLisgar Collegiate Institute
Secondary: PublicAdult High School
Secondary: PublicGlebe Collegiate Institute
Secondary: Public-
Patterson Park
Ottawa ON 0.31km -
Lansdowne Park
1015 Bank St (at Holmwood Ave), Ottawa ON K1S 3W7 0.77km -
Jack Purcell Dog Park
btwn Frank & Waverley, Ottawa ON 1.19km
-
Laurentian Bank of Canada
332 Bank Rue, Ottawa ON K2P 1Y1 1.2km -
Scotiabank
1145 Bank St, Ottawa ON K1S 3X4 1.36km -
Ottawa Women's Credit Union
271 Bank St (Somerset), Ottawa ON K2P 1X5 1.37km
- 3 bath
- 5 bed
115 Goulburn Avenue, Lower Town - Sandy Hill, Ontario • K1N 8C9 • 4004 - Sandy Hill
- 3 bath
- 2 bed
116 Springhurst Avenue North, Glebe - Ottawa East and Area, Ontario • K1S 0E5 • 4407 - Ottawa East
- 3 bath
- 2 bed
46 Kings Landing Point, Glebe - Ottawa East and Area, Ontario • K1S 5P8 • 4408 - Ottawa East
- 4 bath
- 2 bed
18 Kings Landing, Glebe - Ottawa East and Area, Ontario • K1S 5P8 • 4408 - Ottawa East






