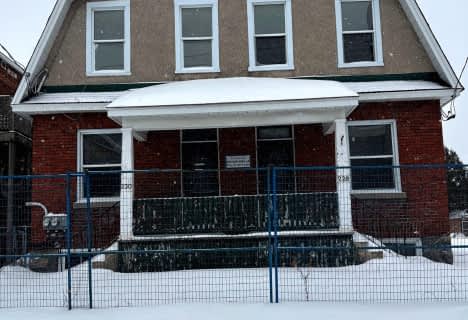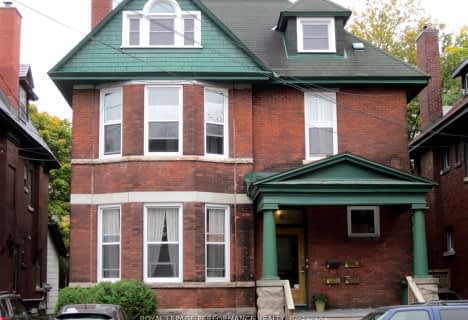
Cambridge Street Community Public School
Elementary: PublicSt Anthony Elementary School
Elementary: CatholicFirst Avenue Public School
Elementary: PublicCorpus Christi Catholic Elementary School
Elementary: CatholicGlashan Public School
Elementary: PublicMutchmor Public School
Elementary: PublicUrban Aboriginal Alternate High School
Secondary: PublicRichard Pfaff Secondary Alternate Site
Secondary: PublicImmaculata High School
Secondary: CatholicLisgar Collegiate Institute
Secondary: PublicAdult High School
Secondary: PublicGlebe Collegiate Institute
Secondary: Public-
Commissioners Park
Queen Elizabeth Drwy Prom (at/coin rue Preston St), Ottawa ON 0.62km -
Arboretum
Prince of Wales Dr (at Experimental Farm), Ottawa ON 1.15km -
Central Park
Ottawa ON 1.03km
-
Scotiabank
655 Bronson Ave, Ottawa ON K1S 4E7 0.59km -
TD Canada Trust Branch and ATM
955 Bank St, Ottawa ON K1S 3W7 0.89km -
BMO Bank of Montreal
100 Marche Way (Bank Street), Ottawa ON K1S 5J3 0.92km
- 4 bath
- 8 bed
177 GLEN Avenue, Glebe - Ottawa East and Area, Ontario • K1S 3A3 • 4403 - Old Ottawa South
- 2 bath
- 6 bed
148-150 Hinton Avenue North, Tunneys Pasture and Ottawa West, Ontario • K1Y 1A1 • 4303 - Ottawa West
- 3 bath
- 8 bed
125 HOPEWELL Avenue, Glebe - Ottawa East and Area, Ontario • K1S 2Z2 • 4403 - Old Ottawa South
- — bath
- — bed
15 Regent Street, Glebe - Ottawa East and Area, Ontario • K1S 2R4 • 4402 - Glebe
- 4 bath
- 6 bed
- 2500 sqft
501 Lyon Street North, Ottawa Centre, Ontario • K1R 5X6 • 4103 - Ottawa Centre
- 3 bath
- 6 bed
196 Osgoode Street, Lower Town - Sandy Hill, Ontario • K1N 6S8 • 4004 - Sandy Hill
- 4 bath
- 8 bed
228-230 Carruthers Avenue, West Centre Town, Ontario • K1Y 1N9 • 4202 - Hintonburg
- 4 bath
- 6 bed
- 3000 sqft
66 Delaware Avenue, Ottawa Centre, Ontario • K2P 0Z3 • 4104 - Ottawa Centre/Golden Triangle
- 4 bath
- 6 bed
209 Fifth Avenue, Glebe - Ottawa East and Area, Ontario • K1S 2N1 • 4401 - Glebe










