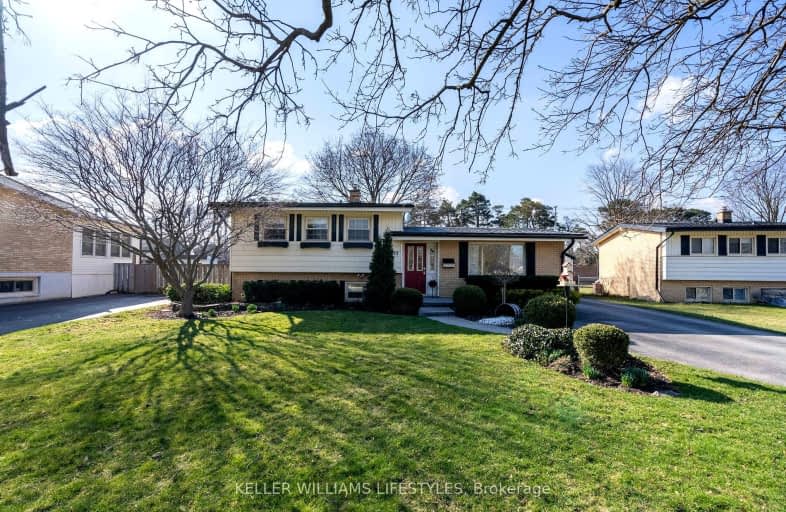Car-Dependent
- Most errands require a car.
Some Transit
- Most errands require a car.
Bikeable
- Some errands can be accomplished on bike.

Robarts Provincial School for the Deaf
Elementary: ProvincialRobarts/Amethyst Demonstration Elementary School
Elementary: ProvincialÉcole élémentaire catholique Ste-Jeanne-d'Arc
Elementary: CatholicEvelyn Harrison Public School
Elementary: PublicFranklin D Roosevelt Public School
Elementary: PublicChippewa Public School
Elementary: PublicRobarts Provincial School for the Deaf
Secondary: ProvincialRobarts/Amethyst Demonstration Secondary School
Secondary: ProvincialÉcole secondaire Gabriel-Dumont
Secondary: PublicThames Valley Alternative Secondary School
Secondary: PublicMontcalm Secondary School
Secondary: PublicJohn Paul II Catholic Secondary School
Secondary: Catholic-
Outback Shack Bar & Grill
1001 Fanshawe College Blvd, London, ON N5Y 5R6 0.45km -
Carey's Pub
1569 Oxford Street E, London, ON N5V 1W5 0.79km -
Gigis Spice Corner
1761 Oxford Street E, London, ON N5V 2Z6 0.99km
-
Camp Coffee
London, ON N5V 0A2 0.64km -
Starbucks
1164 Highbury Avenue N, London, ON N5Y 1A7 1.02km -
Tim Hortons - Temporarily Closed
1181 Highbury Ave, London, ON N5Y 1A6 1.06km
-
Crunch Fitness
1251 Huron Street, London, ON N5Y 4V1 1.41km -
Planet Fitness
1299 Oxford Street East, London, ON N5Y 4W5 1.51km -
GoodLife Fitness
Unit 9B - 1925 Dundas St East, Unit 9B, London, ON N5V 1P7 2.7km
-
Shoppers Drug Mart
142 Clarke Road, London, ON N5W 5E1 3.96km -
Shoppers Drug Mart
510 Hamilton Road, London, ON N5Z 1S4 4.31km -
Pharmasave
5-1464 Adelaide Street N, London, ON N5X 1K4 4.4km
-
Harvey's
1001 Fanshawe College Blvd, London, ON N5Y 5R6 0.45km -
Bento Sushi
1001 Fanshawe College Boulevard, London, ON N5Y 5R6 0.45km -
Outback Shack Bar & Grill
1001 Fanshawe College Blvd, London, ON N5Y 5R6 0.45km
-
Citi Plaza
355 Wellington Street, Suite 245, London, ON N6A 3N7 5.26km -
Talbot Centre
148 Fullarton Street, London, ON N6A 5P3 5.46km -
Cherryhill Village Mall
301 Oxford St W, London, ON N6H 1S6 6.86km
-
Thai Kee Oriental Supermarket
1472 Huron Street, London, ON N5V 2E5 0.71km -
M&M Food Market
1355 Huron Street, Unit 3A, Huron Heights Plaza, London, ON N5V 1R9 1.01km -
Darryll & Tracy's Nofrills
1275 Highbury Avenue N, London, ON N5Y 1A8 1.2km
-
The Beer Store
1080 Adelaide Street N, London, ON N5Y 2N1 3.38km -
LCBO
71 York Street, London, ON N6A 1A6 5.89km -
The Beer Store
875 Highland Road W, Kitchener, ON N2N 2Y2 71.44km
-
Pioneer Petroleums
1885 Huron Street, London, ON N5V 3A5 1.49km -
Ron Kraft Auto Care
1880 Huron Street, London, ON N5V 3A6 1.54km -
Suds
1862 Dundas Street E, London, ON N5W 3E9 2.37km
-
Palace Theatre
710 Dundas Street, London, ON N5W 2Z4 3.79km -
Imagine Cinemas London
355 Wellington Street, London, ON N6A 3N7 5.26km -
Western Film
Western University, Room 340, UCC Building, London, ON N6A 5B8 6.18km
-
Public Library
251 Dundas Street, London, ON N6A 6H9 5.23km -
London Public Library
1166 Commissioners Road E, London, ON N5Z 4W8 6.15km -
D. B. Weldon Library
1151 Richmond Street, London, ON N6A 3K7 6.16km
-
London Health Sciences Centre - University Hospital
339 Windermere Road, London, ON N6G 2V4 6.04km -
Parkwood Hospital
801 Commissioners Road E, London, ON N6C 5J1 6.91km -
McCallum Denture Clinic
1221 Dundas Street, Suite 2, London, ON N5W 3B2 2.58km
-
Genevive Park
at Victoria Dr., London ON 1.15km -
Cayuga Park
London ON 1.58km -
Culver Park
Ontario 1.66km
-
Bitcoin Depot - Bitcoin ATM
1472 Huron St, London ON N5V 2E5 0.7km -
BMO Bank of Montreal
1140 Highbury Ave N, London ON N5Y 4W1 0.97km -
Scotiabank
1250 Highbury Ave N (at Huron St.), London ON N5Y 6M7 1.02km














