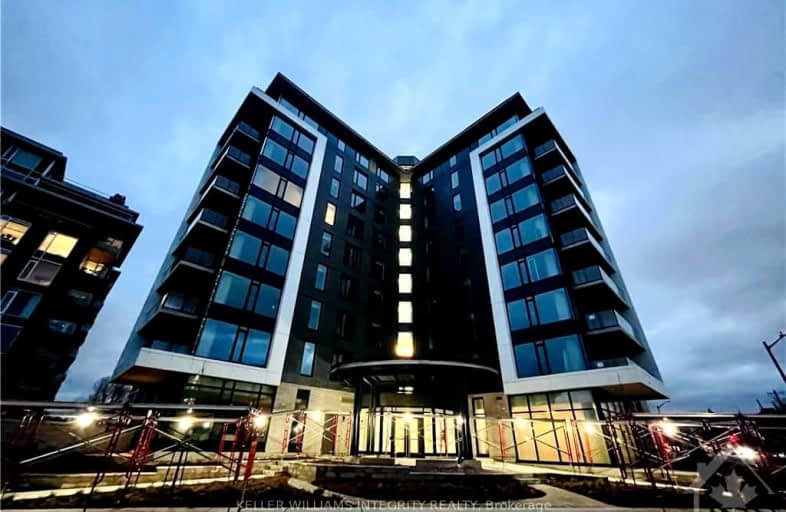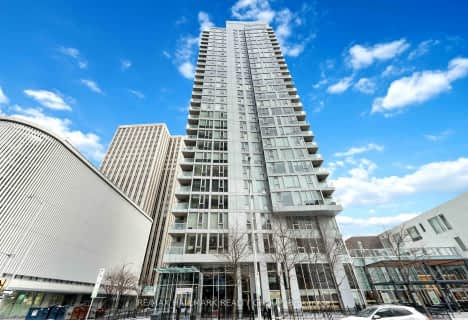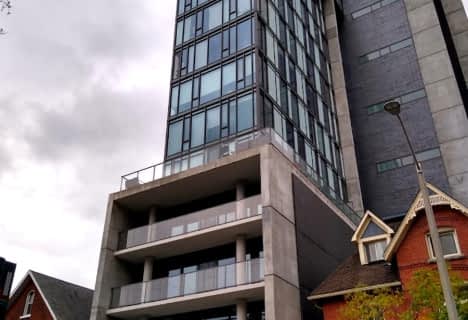Very Walkable
- Most errands can be accomplished on foot.
Excellent Transit
- Most errands can be accomplished by public transportation.
Biker's Paradise
- Daily errands do not require a car.

École élémentaire catholique Au Coeur d'Ottawa
Elementary: CatholicViscount Alexander Public School
Elementary: PublicLady Evelyn Alternative School
Elementary: PublicFirst Avenue Public School
Elementary: PublicElgin Street Public School
Elementary: PublicImmaculata Intermediate School
Elementary: CatholicUrban Aboriginal Alternate High School
Secondary: PublicRichard Pfaff Secondary Alternate Site
Secondary: PublicImmaculata High School
Secondary: CatholicÉcole secondaire publique De La Salle
Secondary: PublicLisgar Collegiate Institute
Secondary: PublicGlebe Collegiate Institute
Secondary: Public-
Brantwood Park
30 Marlowe Cres (btwn Clegg & Belgrave), Ottawa ON K1S 1H6 0.4km -
Patterson Park
Ottawa ON 0.97km -
Central Park
Ottawa ON 1.2km
-
RBC Royal Bank
475 Bank St (at Flora St.), Ottawa ON K2P 1Z2 1.34km -
Scotiabank
119 Mann Ave, Ottawa ON K1N 5A4 1.41km -
TD Bank Financial Group
1158 Bank Rue, Ottawa ON K1S 3X8 1.88km
- 1 bath
- 1 bed
508-180 GEORGE Street, Lower Town - Sandy Hill, Ontario • K1N 0G8 • 4001 - Lower Town/Byward Market
- 1 bath
- 1 bed
17-202 St Patrick Street North, Lower Town - Sandy Hill, Ontario • K1N 5K3 • 4001 - Lower Town/Byward Market
- 1 bath
- 1 bed
- 500 sqft
1908-180 George Street, Lower Town - Sandy Hill, Ontario • K1N 0G8 • 4001 - Lower Town/Byward Market
- 1 bath
- 1 bed
- 500 sqft
2009-180 George Street, Lower Town - Sandy Hill, Ontario • K1N 0G8 • 4001 - Lower Town/Byward Market
- 1 bath
- 1 bed
- 700 sqft
2607-242 Rideau Street, Lower Town - Sandy Hill, Ontario • K1N 0B7 • 4003 - Sandy Hill
- 1 bath
- 1 bed
- 500 sqft
2605-179 Metcalfe Street, Ottawa Centre, Ontario • K2P 1P7 • 4102 - Ottawa Centre
- 0 bath
- 1 bed
- 500 sqft
1302-224 LYON Street, Ottawa Centre, Ontario • K1R 0C1 • 4102 - Ottawa Centre
- 1 bath
- 1 bed
- 500 sqft
2004-20 Daly Avenue, Lower Town - Sandy Hill, Ontario • K1N 0C6 • 4003 - Sandy Hill
- 1 bath
- 0 bed
- 500 sqft
2508-340 Queen Street, Ottawa Centre, Ontario • K1R 0G1 • 4101 - Ottawa Centre
- 1 bath
- 0 bed
609-224 Lyon Street North, Ottawa Centre, Ontario • K1R 5V9 • 4102 - Ottawa Centre
- 1 bath
- 1 bed
- 500 sqft
410-10 James Street, Ottawa Centre, Ontario • K2P 1Y5 • 4103 - Ottawa Centre
- 2 bath
- 2 bed
- 500 sqft
1717-105 Champagne Avenue, Dows Lake - Civic Hospital and Area, Ontario • K1S 5E5 • 4502 - West Centre Town














