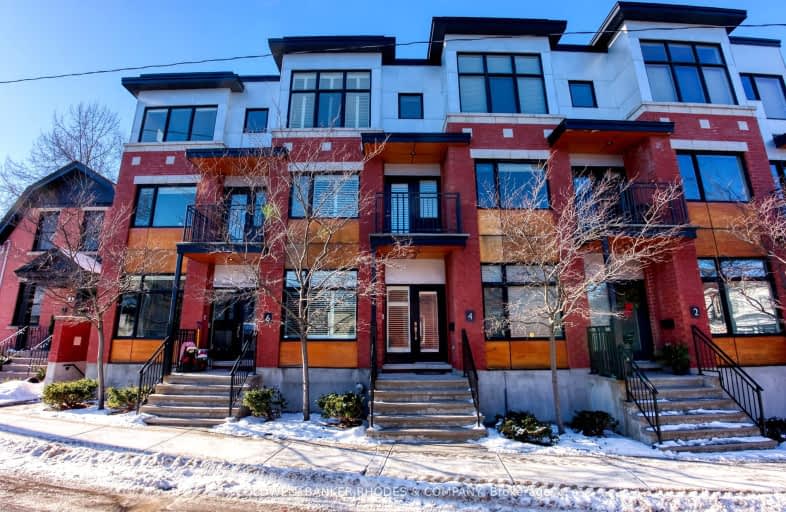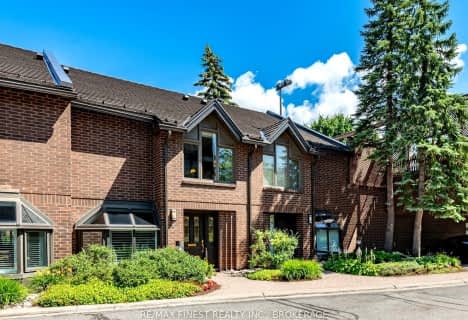
Walker's Paradise
- Daily errands do not require a car.
Good Transit
- Some errands can be accomplished by public transportation.
Biker's Paradise
- Daily errands do not require a car.

École élémentaire catholique Au Coeur d'Ottawa
Elementary: CatholicFirst Avenue Public School
Elementary: PublicCorpus Christi Catholic Elementary School
Elementary: CatholicImmaculata Intermediate School
Elementary: CatholicMutchmor Public School
Elementary: PublicHopewell Avenue Public School
Elementary: PublicUrban Aboriginal Alternate High School
Secondary: PublicRichard Pfaff Secondary Alternate Site
Secondary: PublicImmaculata High School
Secondary: CatholicLisgar Collegiate Institute
Secondary: PublicAdult High School
Secondary: PublicGlebe Collegiate Institute
Secondary: Public-
Lansdowne Park
1015 Bank St (at Holmwood Ave), Ottawa ON K1S 3W7 0.44km -
Trampolinaland
Ottawa ON 0.47km -
Patterson Park
Ottawa ON 0.54km
-
Scotiabank
325 Marche Way, Ottawa ON K1S 5J3 0.3km -
Scotiabank
1145 Bank St, Ottawa ON K1S 3X4 1.05km -
Ottawa Police Credit Union
474 Elgin St, Ottawa ON K2P 2J6 1.12km
- 4 bath
- 2 bed
- 1600 sqft
05-111 ECHO Drive, Glebe - Ottawa East and Area, Ontario • K1S 5K8 • 4408 - Ottawa East
- — bath
- — bed
- — sqft
14 Holmwood Avenue, Glebe - Ottawa East and Area, Ontario • K1S 2P1 • 4402 - Glebe



