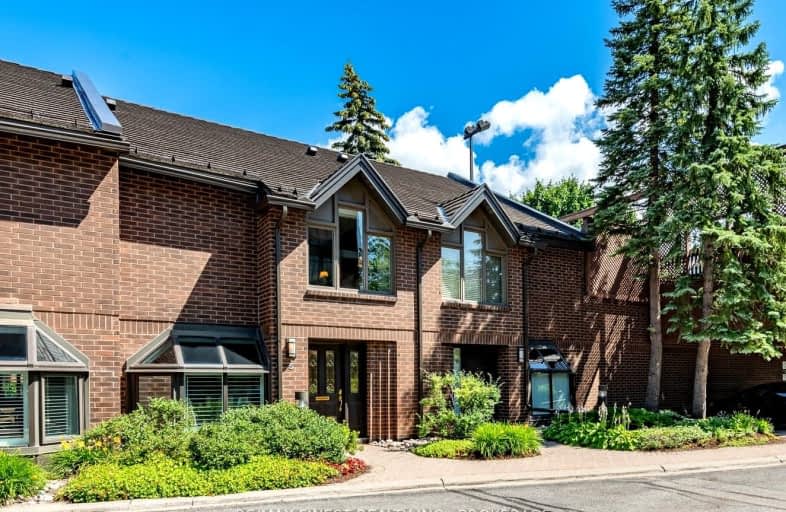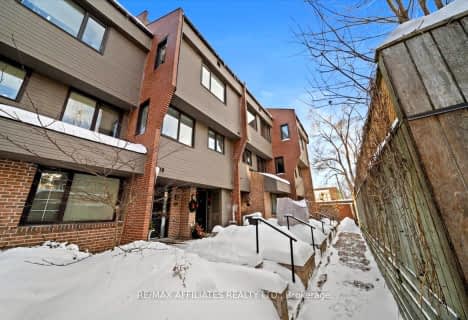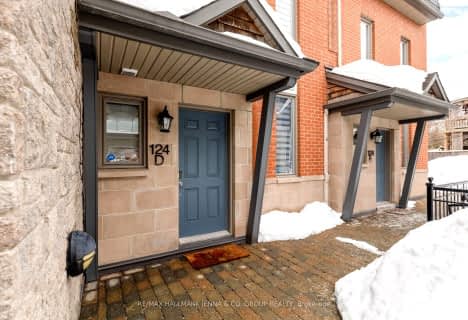
Very Walkable
- Most errands can be accomplished on foot.
Excellent Transit
- Most errands can be accomplished by public transportation.
Biker's Paradise
- Daily errands do not require a car.

École élémentaire catholique Au Coeur d'Ottawa
Elementary: CatholicViscount Alexander Public School
Elementary: PublicLady Evelyn Alternative School
Elementary: PublicFirst Avenue Public School
Elementary: PublicElgin Street Public School
Elementary: PublicImmaculata Intermediate School
Elementary: CatholicUrban Aboriginal Alternate High School
Secondary: PublicRichard Pfaff Secondary Alternate Site
Secondary: PublicImmaculata High School
Secondary: CatholicÉcole secondaire publique De La Salle
Secondary: PublicLisgar Collegiate Institute
Secondary: PublicGlebe Collegiate Institute
Secondary: Public-
Confederation Park
100 Elgin St (at Laurier Ave W), Ottawa ON K1P 5K8 1.12km -
Patterson Park
Ottawa ON 1.12km -
Robinson's Field
Mann Ave and Range Rd, Ottawa ON 1.15km
-
Scotiabank
119 Mann Ave, Ottawa ON K1N 5A4 0.94km -
RBC Royal Bank
475 Bank St (at Flora St.), Ottawa ON K2P 1Z2 1.05km -
Export Development Canada
151 O'Connor St (O'Connor St.), Ottawa ON K2P 2M5 1.35km
- 2 bath
- 2 bed
- 1200 sqft
32-39 Putman Avenue, New Edinburgh - Lindenlea, Ontario • K1M 1Z1 • 3302 - Lindenlea
- 3 bath
- 2 bed
- 1200 sqft
D-124 Guigues Avenue, Lower Town - Sandy Hill, Ontario • K1N 5H7 • 4001 - Lower Town/Byward Market







