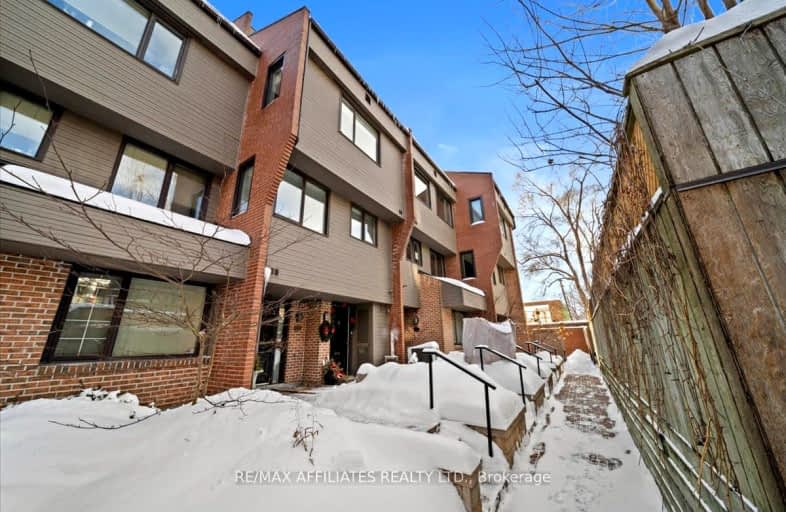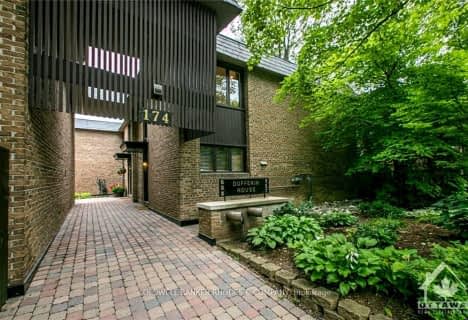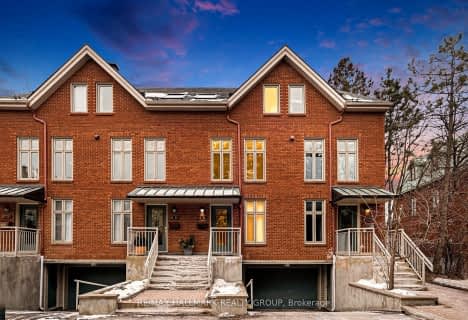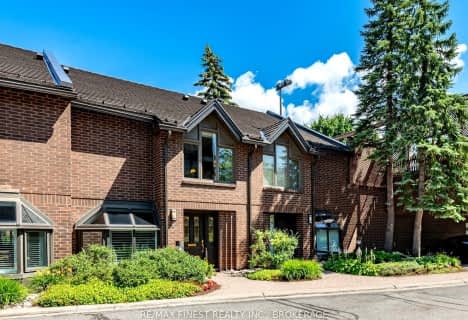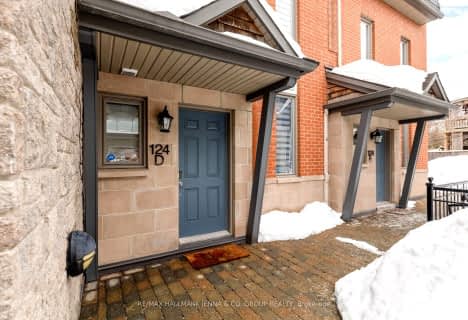Walker's Paradise
- Daily errands do not require a car.
Good Transit
- Some errands can be accomplished by public transportation.
Very Bikeable
- Most errands can be accomplished on bike.

École élémentaire catholique Sainte-Anne
Elementary: CatholicYork Street Public School
Elementary: PublicSt Brigid Elementary School
Elementary: CatholicRockcliffe Park Public School
Elementary: PublicÉcole élémentaire publique Trille des Bois
Elementary: PublicÉcole élémentaire publique De la Salle
Elementary: PublicUrban Aboriginal Alternate High School
Secondary: PublicRichard Pfaff Secondary Alternate Site
Secondary: PublicOttawa Technical Secondary School
Secondary: PublicImmaculata High School
Secondary: CatholicÉcole secondaire publique De La Salle
Secondary: PublicLisgar Collegiate Institute
Secondary: Public-
Aire de conservation Caldwell-Carter Conservation Area
Rue Pond St, Ottawa ON 1.26km -
Rockcliffe Park Pavillion
Ottawa ON 1.29km -
Riverain Park
400 N River Rd, Ottawa ON 1.47km
-
Scotiabank
262 Montreal Rd, Ottawa ON K1L 6C3 1.44km -
President's Choice Financial ATM
100 McArthur Ave, Ottawa ON K1L 8H5 1.52km -
BMO Bank of Montreal
305 Rideau St, Ottawa ON K1N 9E5 1.67km
- 2 bath
- 2 bed
- 1200 sqft
15-20 Charlevoix Street, Vanier and Kingsview Park, Ontario • K1L 8K5 • 3402 - Vanier
- 4 bath
- 2 bed
- 1600 sqft
05-111 ECHO Drive, Glebe - Ottawa East and Area, Ontario • K1S 5K8 • 4408 - Ottawa East
- 2 bath
- 2 bed
- 1000 sqft
18-251 Bruyere Street, Lower Town - Sandy Hill, Ontario • K1N 5E5 • 4002 - Lower Town
- 3 bath
- 2 bed
- 1200 sqft
D-124 Guigues Avenue, Lower Town - Sandy Hill, Ontario • K1N 5H7 • 4001 - Lower Town/Byward Market
