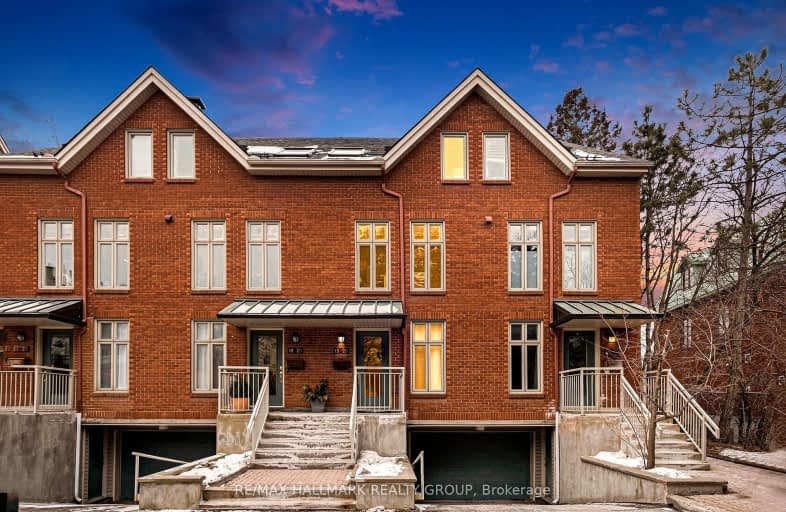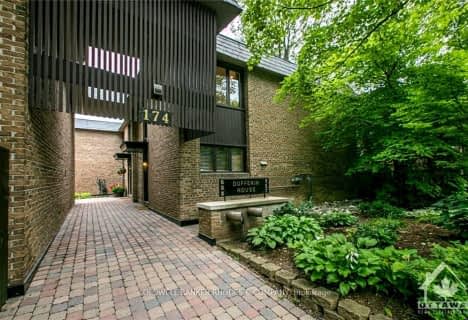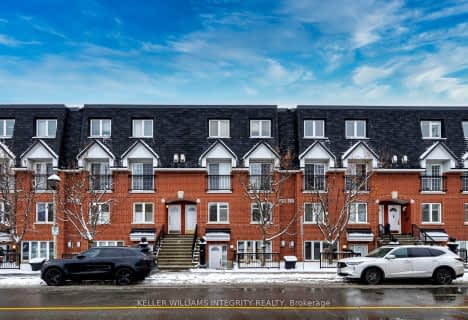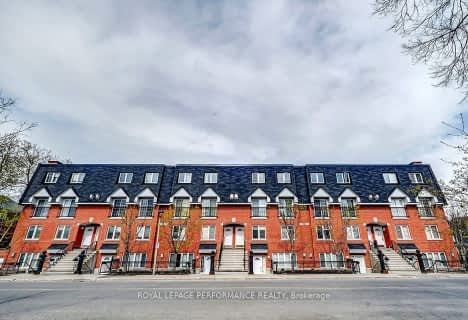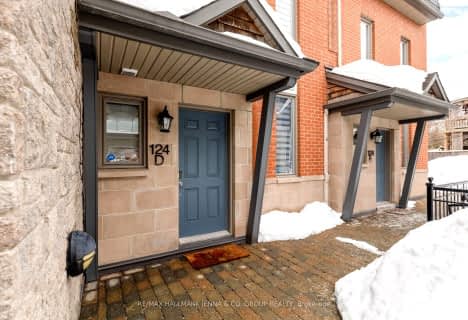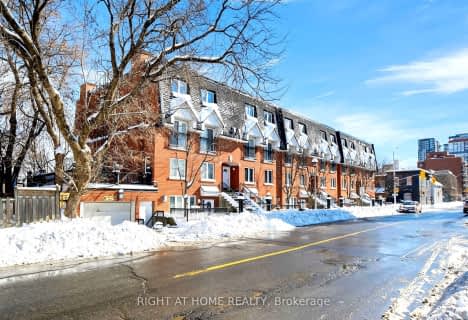Walker's Paradise
- Daily errands do not require a car.
Good Transit
- Some errands can be accomplished by public transportation.
Biker's Paradise
- Daily errands do not require a car.

École élémentaire publique Mauril-Bélanger
Elementary: PublicÉcole élémentaire catholique Sainte-Anne
Elementary: CatholicYork Street Public School
Elementary: PublicSt Brigid Elementary School
Elementary: CatholicÉcole élémentaire publique Trille des Bois
Elementary: PublicÉcole élémentaire publique De la Salle
Elementary: PublicUrban Aboriginal Alternate High School
Secondary: PublicRichard Pfaff Secondary Alternate Site
Secondary: PublicOttawa Technical Secondary School
Secondary: PublicImmaculata High School
Secondary: CatholicÉcole secondaire publique De La Salle
Secondary: PublicLisgar Collegiate Institute
Secondary: Public-
Wiggle Waggle Walkathon
0.96km -
Riverain Park
400 N River Rd, Ottawa ON 1.09km -
Richelieu Vanier Park
300 des Peres-Blancs Ave, Ottawa ON K1L 7L5 1.39km
-
BMO Bank of Montreal
29 Beechwood Ave (btwn Crichton St and MacKay St), Ottawa ON K1M 1M2 0.09km -
Banque Nationale du Canada
232 Rideau Terr, Ottawa ON K1M 0Z2 0.68km -
Pergola International
25 Wayling Ave, Vanier ON K1L 8G5 0.72km
- 2 bath
- 2 bed
- 900 sqft
245 Cumberland Street, Lower Town - Sandy Hill, Ontario • K1N 8W6 • 4001 - Lower Town/Byward Market
- 2 bath
- 2 bed
- 1000 sqft
18-251 Bruyere Street, Lower Town - Sandy Hill, Ontario • K1N 5E5 • 4002 - Lower Town
- 2 bath
- 2 bed
- 1000 sqft
253 Cumberland Street, Lower Town - Sandy Hill, Ontario • K1N 8W6 • 4001 - Lower Town/Byward Market
- 1 bath
- 3 bed
- 1000 sqft
F-35 Robinson Avenue, Lower Town - Sandy Hill, Ontario • K1N 8N8 • 4004 - Sandy Hill
- 2 bath
- 2 bed
- 1000 sqft
J-313 Saint Patrick Street, Lower Town - Sandy Hill, Ontario • K1N 5K6 • 4001 - Lower Town/Byward Market
- 3 bath
- 2 bed
- 1200 sqft
D-124 Guigues Avenue, Lower Town - Sandy Hill, Ontario • K1N 5H7 • 4001 - Lower Town/Byward Market
- 2 bath
- 2 bed
- 1000 sqft
#H-313 St Patrick Street, Lower Town - Sandy Hill, Ontario • K1N 5K6 • 4001 - Lower Town/Byward Market
