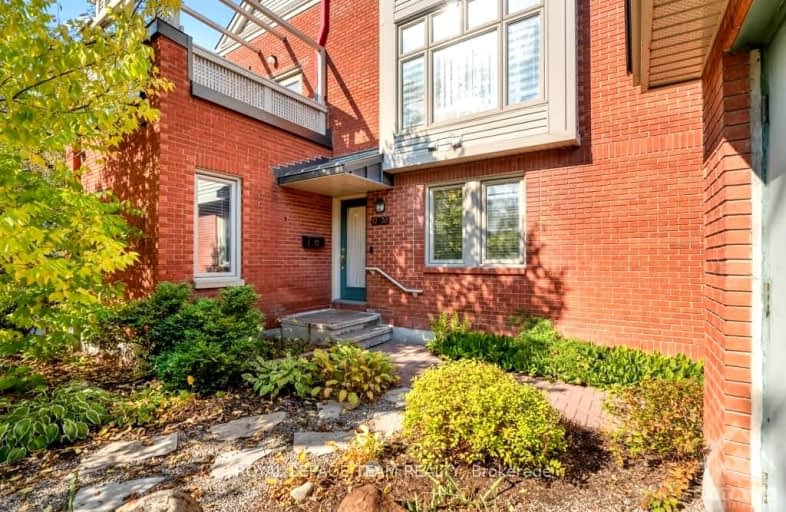Walker's Paradise
- Daily errands do not require a car.
94
/100
Good Transit
- Some errands can be accomplished by public transportation.
60
/100
Biker's Paradise
- Daily errands do not require a car.
100
/100

École élémentaire publique Mauril-Bélanger
Elementary: Public
0.99 km
École élémentaire catholique Sainte-Anne
Elementary: Catholic
0.81 km
York Street Public School
Elementary: Public
0.90 km
St Brigid Elementary School
Elementary: Catholic
0.80 km
École élémentaire publique Trille des Bois
Elementary: Public
0.47 km
École élémentaire publique De la Salle
Elementary: Public
0.74 km
Urban Aboriginal Alternate High School
Secondary: Public
3.37 km
Richard Pfaff Secondary Alternate Site
Secondary: Public
3.78 km
Ottawa Technical Secondary School
Secondary: Public
2.60 km
Immaculata High School
Secondary: Catholic
3.17 km
École secondaire publique De La Salle
Secondary: Public
0.78 km
Lisgar Collegiate Institute
Secondary: Public
2.19 km
-
Wiggle Waggle Walkathon
0.96km -
Riverain Park
400 N River Rd, Ottawa ON 1.09km -
Richelieu Vanier Park
300 des Peres-Blancs Ave, Ottawa ON K1L 7L5 1.39km
-
BMO Bank of Montreal
29 Beechwood Ave (btwn Crichton St and MacKay St), Ottawa ON K1M 1M2 0.09km -
Banque Nationale du Canada
232 Rideau Terr, Ottawa ON K1M 0Z2 0.68km -
Pergola International
25 Wayling Ave, Vanier ON K1L 8G5 0.72km


