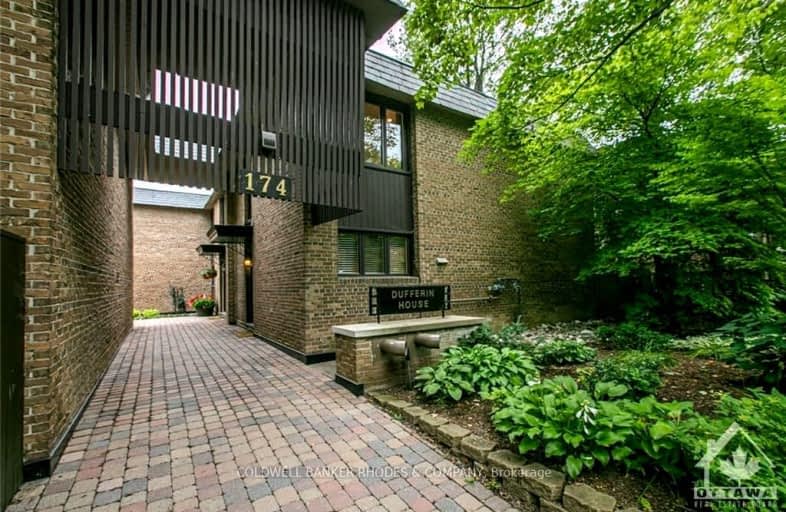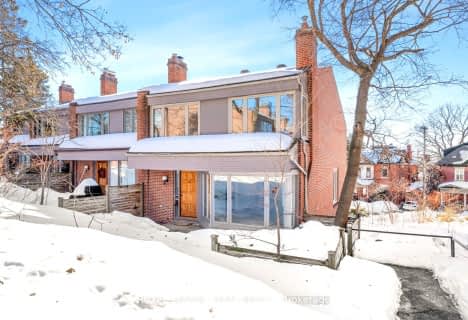
Very Walkable
- Most errands can be accomplished on foot.
Good Transit
- Some errands can be accomplished by public transportation.
Biker's Paradise
- Daily errands do not require a car.

École élémentaire catholique Sainte-Anne
Elementary: CatholicYork Street Public School
Elementary: PublicSt Brigid Elementary School
Elementary: CatholicRockcliffe Park Public School
Elementary: PublicÉcole élémentaire publique Trille des Bois
Elementary: PublicÉcole élémentaire publique De la Salle
Elementary: PublicUrban Aboriginal Alternate High School
Secondary: PublicRichard Pfaff Secondary Alternate Site
Secondary: PublicOttawa Technical Secondary School
Secondary: PublicImmaculata High School
Secondary: CatholicÉcole secondaire publique De La Salle
Secondary: PublicLisgar Collegiate Institute
Secondary: Public-
Rockcliffe Park Pavillion
Ottawa ON 1.01km -
Wiggle Waggle Walkathon
1.03km -
Aire de conservation Caldwell-Carter Conservation Area
Rue Pond St, Ottawa ON 1.51km
-
BMO Bank of Montreal
29 Beechwood Ave (btwn Crichton St and MacKay St), Ottawa ON K1M 1M2 0.51km -
Banque Nationale du Canada
232 Rideau Terr, Ottawa ON K1M 0Z2 0.69km -
CIBC
490 Rideau St, Ottawa ON K1N 5Z6 1.29km
- 4 bath
- 3 bed
- 1800 sqft
40 Belvedere Crescent, New Edinburgh - Lindenlea, Ontario • K1M 2G4 • 3302 - Lindenlea


