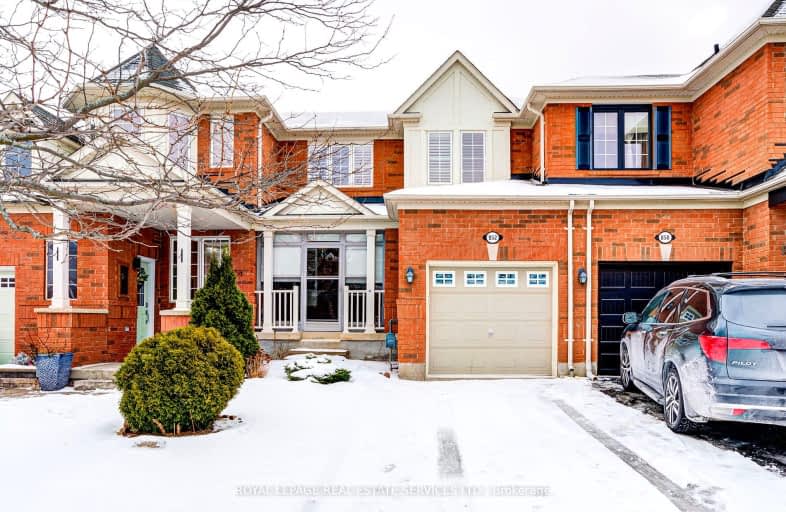Somewhat Walkable
- Some errands can be accomplished on foot.
Some Transit
- Most errands require a car.
Bikeable
- Some errands can be accomplished on bike.

Our Lady of Fatima Catholic Elementary School
Elementary: CatholicGuardian Angels Catholic Elementary School
Elementary: CatholicIrma Coulson Elementary Public School
Elementary: PublicBruce Trail Public School
Elementary: PublicTiger Jeet Singh Public School
Elementary: PublicHawthorne Village Public School
Elementary: PublicE C Drury/Trillium Demonstration School
Secondary: ProvincialErnest C Drury School for the Deaf
Secondary: ProvincialGary Allan High School - Milton
Secondary: PublicMilton District High School
Secondary: PublicJean Vanier Catholic Secondary School
Secondary: CatholicCraig Kielburger Secondary School
Secondary: Public-
Coates Neighbourhood Park South
776 Philbrook Dr (Philbrook & Cousens Terrace), Milton ON 0.66km -
Beaty Neighbourhood Park South
820 Bennett Blvd, Milton ON 0.94km -
Oakview Park
1409 Storey Dr, Milton ON 1.42km
-
TD Bank Financial Group
1040 Kennedy Cir, Milton ON L9T 0J9 0.39km -
CIBC
7548 Trafalgar Rd, Hornby ON L0P 1E0 6.95km -
BMO Bank of Montreal
325 Dundas St E, Oakville ON L6H 7E3 10.12km
- 2 bath
- 3 bed
- 1100 sqft
285 Mortimer Crescent, Milton, Ontario • L9T 8N6 • 1033 - HA Harrison
- 2 bath
- 3 bed
- 1100 sqft
979 Nadalin Heights, Milton, Ontario • L9T 8R3 • 1038 - WI Willmott
- 2 bath
- 3 bed
- 1100 sqft
332 Prosser Circle, Milton, Ontario • L9T 0P5 • 1033 - HA Harrison














