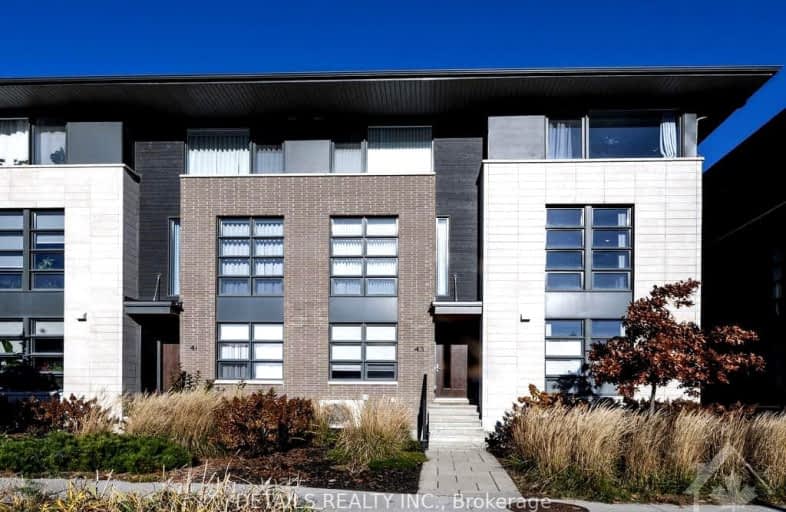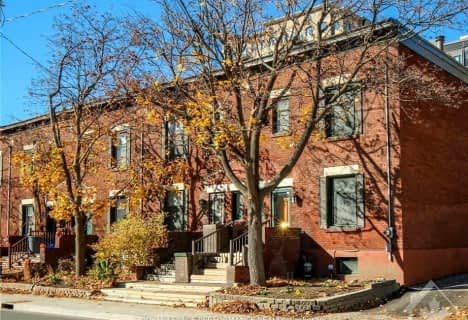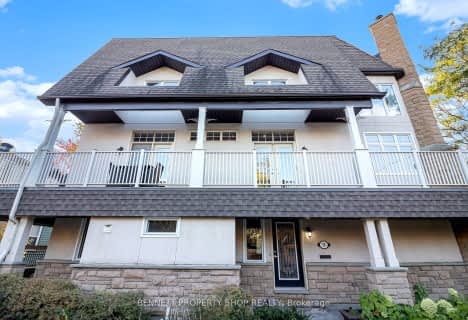Very Walkable
- Most errands can be accomplished on foot.
Excellent Transit
- Most errands can be accomplished by public transportation.
Biker's Paradise
- Daily errands do not require a car.

École élémentaire catholique Au Coeur d'Ottawa
Elementary: CatholicViscount Alexander Public School
Elementary: PublicLady Evelyn Alternative School
Elementary: PublicFirst Avenue Public School
Elementary: PublicElgin Street Public School
Elementary: PublicImmaculata Intermediate School
Elementary: CatholicUrban Aboriginal Alternate High School
Secondary: PublicRichard Pfaff Secondary Alternate Site
Secondary: PublicImmaculata High School
Secondary: CatholicÉcole secondaire publique De La Salle
Secondary: PublicLisgar Collegiate Institute
Secondary: PublicGlebe Collegiate Institute
Secondary: Public-
Ballantyne Park
33 Hawthorne Ave, Ottawa ON 0.48km -
Brantwood Park
30 Marlowe Cres (btwn Clegg & Belgrave), Ottawa ON K1S 1H6 0.56km -
Patterson Park
Ottawa ON 1.05km
-
Scotiabank
800 King Edward Ave, Ottawa ON K1N 6N5 0.98km -
Scotiabank
366 Elgin St (at Waverley), Ottawa ON K2P 1M8 1.12km -
Metis Voyageur Development Fund Inc
346 Frank St, Ottawa ON K2P 0Y1 1.33km
- 3 bath
- 5 bed
198 COBOURG Street, Lower Town - Sandy Hill, Ontario • K1N 8H6 • 4003 - Sandy Hill
- 3 bath
- 3 bed
191 Kipp Street, Vanier and Kingsview Park, Ontario • K1L 5Y5 • 3402 - Vanier
- 2 bath
- 2 bed
50 Concord Street North, Glebe - Ottawa East and Area, Ontario • K1S 0Y6 • 4408 - Ottawa East






