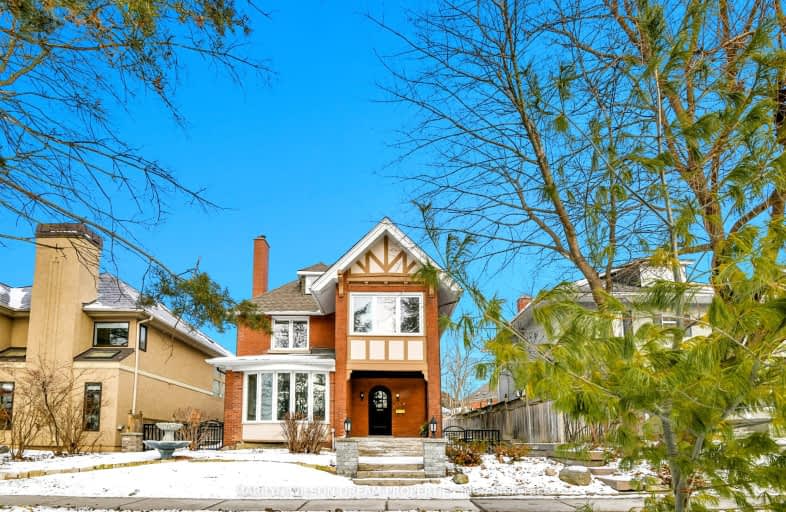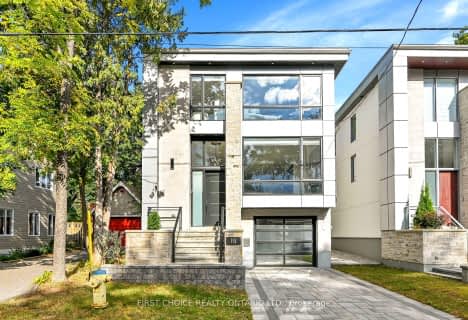Very Walkable
- Most errands can be accomplished on foot.
Good Transit
- Some errands can be accomplished by public transportation.
Very Bikeable
- Most errands can be accomplished on bike.

Cambridge Street Community Public School
Elementary: PublicFirst Avenue Public School
Elementary: PublicCorpus Christi Catholic Elementary School
Elementary: CatholicGlashan Public School
Elementary: PublicMutchmor Public School
Elementary: PublicHopewell Avenue Public School
Elementary: PublicUrban Aboriginal Alternate High School
Secondary: PublicRichard Pfaff Secondary Alternate Site
Secondary: PublicImmaculata High School
Secondary: CatholicBrookfield High School
Secondary: PublicAdult High School
Secondary: PublicGlebe Collegiate Institute
Secondary: Public-
Brewer Park
100 Brewer Way (at Sloan Ave), Ottawa ON K1S 5T1 0.74km -
Squirm
0.79km -
Lansdowne Park
1015 Bank St (at Holmwood Ave), Ottawa ON K1S 3W7 0.75km
-
CIBC
829 Carling Ave (at Preston St.), Ottawa ON K1S 2E7 1.27km -
Clarica
865 Carling Ave, Ottawa ON K1S 5S8 1.47km -
CIBC
163 Bell St N, Ottawa ON K1R 7E1 1.68km
- 4 bath
- 5 bed
118 QUEEN ELIZABETH Drive, Ottawa Centre, Ontario • K2P 1E6 • 4104 - Ottawa Centre/Golden Triangle
- 4 bath
- 4 bed
19 Gwynne Avenue, Dows Lake - Civic Hospital and Area, Ontario • K1Y 1X1 • 4504 - Civic Hospital




