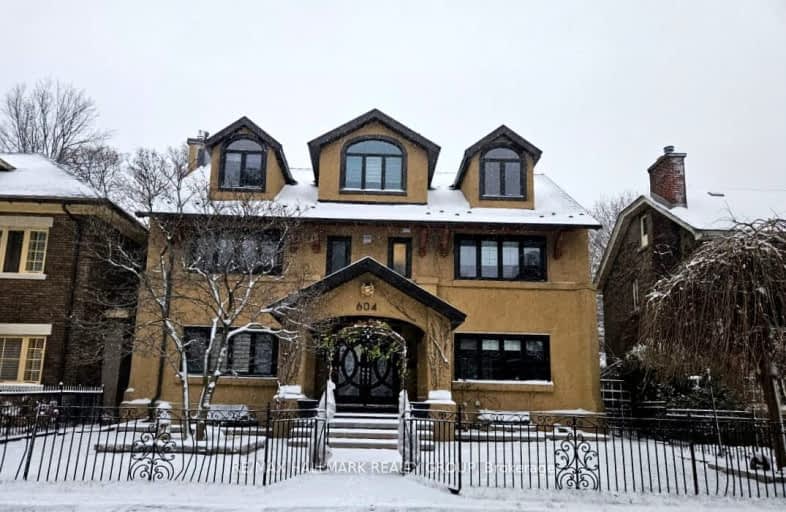Very Walkable
- Most errands can be accomplished on foot.
Good Transit
- Some errands can be accomplished by public transportation.
Very Bikeable
- Most errands can be accomplished on bike.

Cambridge Street Community Public School
Elementary: PublicFirst Avenue Public School
Elementary: PublicCorpus Christi Catholic Elementary School
Elementary: CatholicGlashan Public School
Elementary: PublicMutchmor Public School
Elementary: PublicHopewell Avenue Public School
Elementary: PublicUrban Aboriginal Alternate High School
Secondary: PublicRichard Pfaff Secondary Alternate Site
Secondary: PublicImmaculata High School
Secondary: CatholicBrookfield High School
Secondary: PublicAdult High School
Secondary: PublicGlebe Collegiate Institute
Secondary: Public-
Commissioners Park
Queen Elizabeth Drwy Prom (at/coin rue Preston St), Ottawa ON 0.8km -
Brewer Park
100 Brewer Way (at Sloan Ave), Ottawa ON K1S 5T1 0.85km -
Arboretum
Prince of Wales Dr (at Experimental Farm), Ottawa ON 0.97km
-
CIBC
829 Carling Ave (at Preston St.), Ottawa ON K1S 2E7 1.04km -
TD Bank Financial Group
1158 Bank Rue, Ottawa ON K1S 3X8 1.03km -
Scotiabank
655 Bronson Ave, Ottawa ON K1S 4E7 1.04km
- 4 bath
- 5 bed
118 QUEEN ELIZABETH Drive, Ottawa Centre, Ontario • K2P 1E6 • 4104 - Ottawa Centre/Golden Triangle



