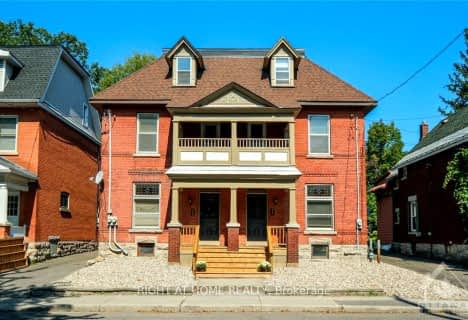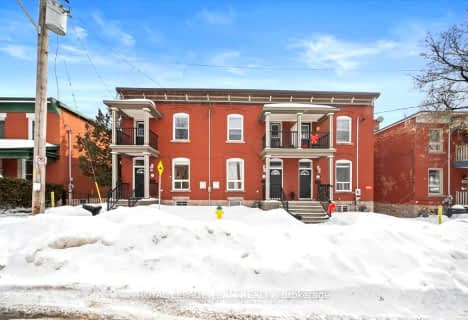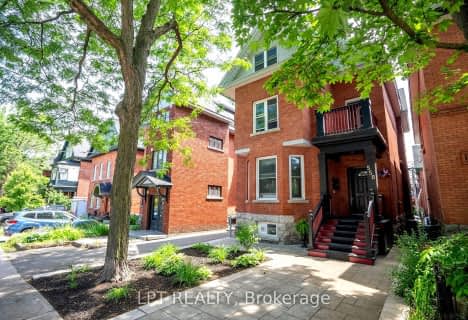
École élémentaire catholique Au Coeur d'Ottawa
Elementary: CatholicFirst Avenue Public School
Elementary: PublicCorpus Christi Catholic Elementary School
Elementary: CatholicImmaculata Intermediate School
Elementary: CatholicMutchmor Public School
Elementary: PublicHopewell Avenue Public School
Elementary: PublicRichard Pfaff Secondary Alternate Site
Secondary: PublicImmaculata High School
Secondary: CatholicBrookfield High School
Secondary: PublicSt Patrick's High School
Secondary: CatholicLisgar Collegiate Institute
Secondary: PublicGlebe Collegiate Institute
Secondary: Public-
Brighton Beach Park
Brighton Ave (at Rideau River Dr.), Ottawa ON 0.39km -
Lansdowne Park
1015 Bank St (at Holmwood Ave), Ottawa ON K1S 3W7 0.4km -
Lionel Britton Park
19 Glen Ave (at O'Connor St.), Ottawa ON 0.75km
-
TD Canada Trust Branch and ATM
955 Bank St, Ottawa ON K1S 3W7 0.52km -
BMO Bank of Montreal
100 Marche Way (Bank Street), Ottawa ON K1S 5J3 0.52km -
Scotiabank
655 Bronson Ave, Ottawa ON K1S 4E7 1.8km
- 9 bath
- 8 bed
431 GILMOUR Street, Ottawa Centre, Ontario • K2P 0R5 • 4103 - Ottawa Centre
- 4 bath
- 8 bed
27 & 29 THIRD Avenue, Glebe - Ottawa East and Area, Ontario • K1S 2J5 • 4402 - Glebe
- 9 bath
- 9 bed
141 PRIMROSE Avenue, West Centre Town, Ontario • K1R 6M4 • 4204 - West Centre Town
- 11 bath
- 13 bed
350-352 Gilmour Street East, Ottawa Centre, Ontario • K2P 0R3 • 4103 - Ottawa Centre
- 4 bath
- 9 bed
- 2500 sqft
448 CAMBRIDGE Street South, Dows Lake - Civic Hospital and Area, Ontario • K1S 4H7 • 4502 - West Centre Town
- 4 bath
- 9 bed
132-136 Elm Street, West Centre Town, Ontario • K1R 6N5 • 4204 - West Centre Town







