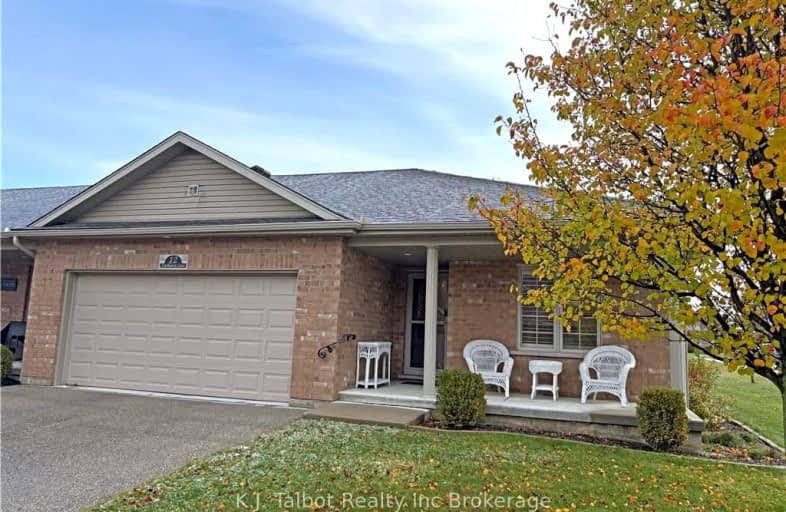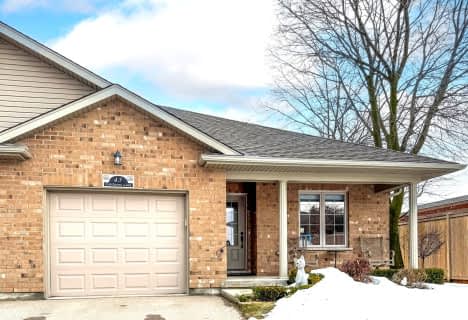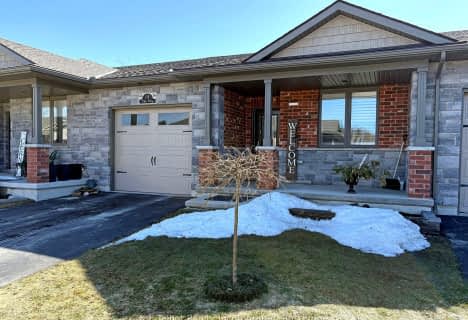Car-Dependent
- Most errands require a car.
46
/100
Bikeable
- Some errands can be accomplished on bike.
66
/100

GDCI - Elementary
Elementary: Public
1.19 km
Brookside Public School
Elementary: Public
21.04 km
St Joseph Separate School
Elementary: Catholic
18.79 km
Clinton Public School
Elementary: Public
18.64 km
St Marys Separate School
Elementary: Catholic
0.89 km
Goderich Public School
Elementary: Public
1.61 km
Avon Maitland District E-learning Centre
Secondary: Public
18.31 km
South Huron District High School
Secondary: Public
46.15 km
Goderich District Collegiate Institute
Secondary: Public
1.19 km
Central Huron Secondary School
Secondary: Public
18.39 km
St Anne's Catholic School
Secondary: Catholic
18.90 km
F E Madill Secondary School
Secondary: Public
35.44 km
-
Colbourne Park
Goderich ON 1.26km -
Kinsmen Park
Goderich ON 1.31km -
Courthouse Square
Goderich ON 1.63km
-
President's Choice Financial ATM
35400D Huron Rd, Goderich ON N7A 4C6 0.65km -
TD Bank Financial Group
39 Victoria St S, Goderich ON N7A 3H4 1.31km -
TD Canada Trust Branch and ATM
39 Victoria St S, Goderich ON N7A 3H4 1.31km




