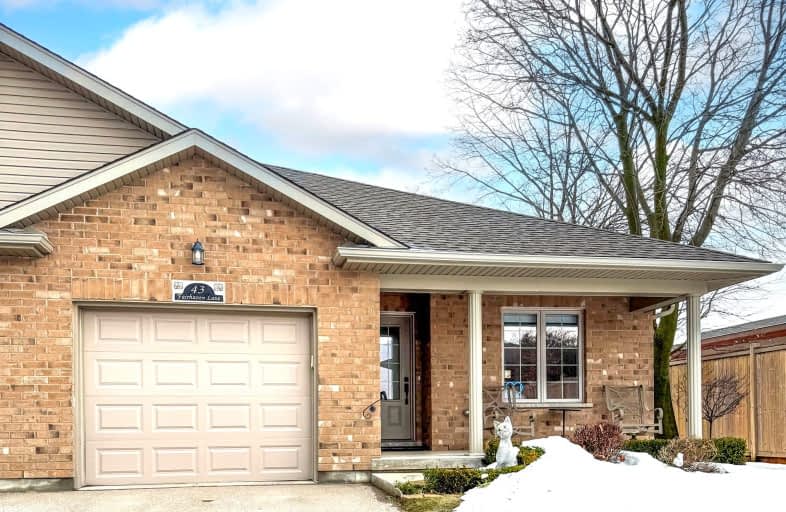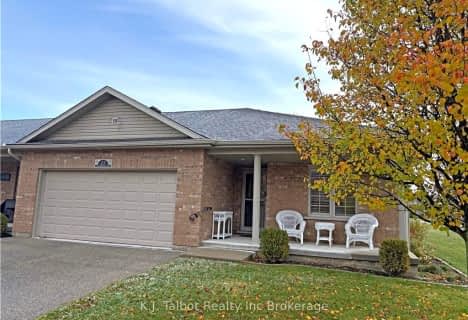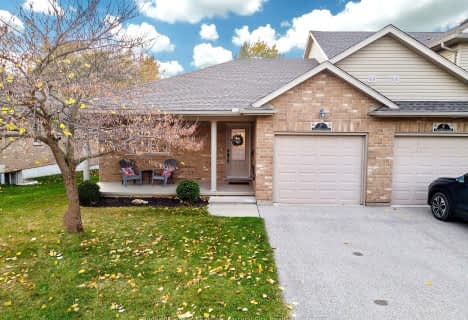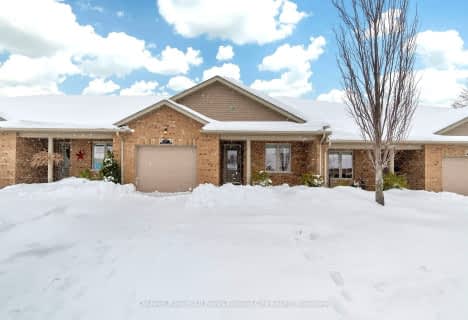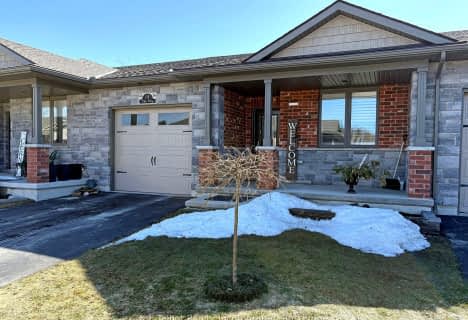Somewhat Walkable
- Some errands can be accomplished on foot.
Bikeable
- Some errands can be accomplished on bike.

GDCI - Elementary
Elementary: PublicBrookside Public School
Elementary: PublicSt Joseph Separate School
Elementary: CatholicClinton Public School
Elementary: PublicSt Marys Separate School
Elementary: CatholicGoderich Public School
Elementary: PublicAvon Maitland District E-learning Centre
Secondary: PublicSouth Huron District High School
Secondary: PublicGoderich District Collegiate Institute
Secondary: PublicCentral Huron Secondary School
Secondary: PublicSt Anne's Catholic School
Secondary: CatholicF E Madill Secondary School
Secondary: Public-
Colbourne Park
Goderich ON 1.28km -
Kinsmen Park
Goderich ON 1.38km -
Courthouse Square
Goderich ON 1.66km
-
President's Choice Financial ATM
35400D Huron Rd, Goderich ON N7A 4C6 0.57km -
TD Bank Financial Group
39 Victoria St S, Goderich ON N7A 3H4 1.34km -
TD Canada Trust Branch and ATM
39 Victoria St S, Goderich ON N7A 3H4 1.34km
