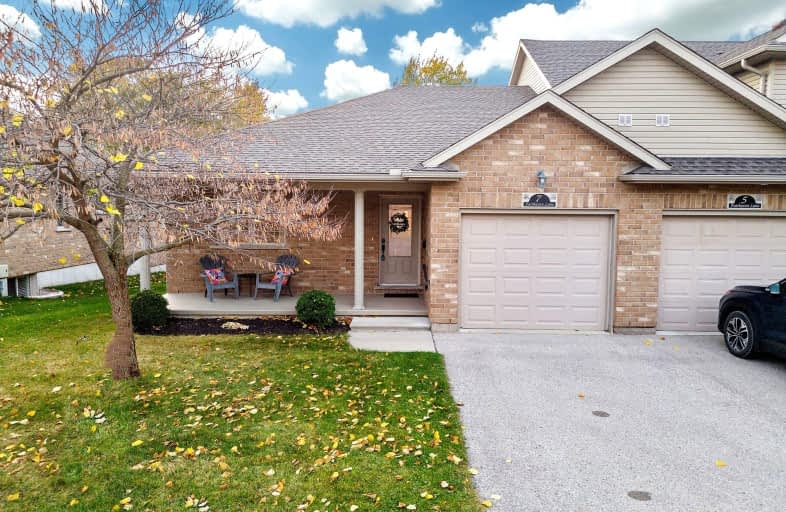Car-Dependent
- Some errands can be accomplished on foot.
50
/100
Bikeable
- Some errands can be accomplished on bike.
65
/100

GDCI - Elementary
Elementary: Public
1.15 km
Brookside Public School
Elementary: Public
21.04 km
St Joseph Separate School
Elementary: Catholic
18.83 km
Clinton Public School
Elementary: Public
18.68 km
St Marys Separate School
Elementary: Catholic
0.86 km
Goderich Public School
Elementary: Public
1.57 km
Avon Maitland District E-learning Centre
Secondary: Public
18.36 km
South Huron District High School
Secondary: Public
46.19 km
Goderich District Collegiate Institute
Secondary: Public
1.15 km
Central Huron Secondary School
Secondary: Public
18.44 km
St Anne's Catholic School
Secondary: Catholic
18.95 km
F E Madill Secondary School
Secondary: Public
35.46 km
-
Colbourne Park
Goderich ON 1.21km -
Kinsmen Park
Goderich ON 1.26km -
Courthouse Square
Goderich ON 1.58km
-
President's Choice Financial ATM
35400D Huron Rd, Goderich ON N7A 4C6 0.69km -
TD Bank Financial Group
39 Victoria St S, Goderich ON N7A 3H4 1.26km -
TD Canada Trust Branch and ATM
39 Victoria St S, Goderich ON N7A 3H4 1.26km


