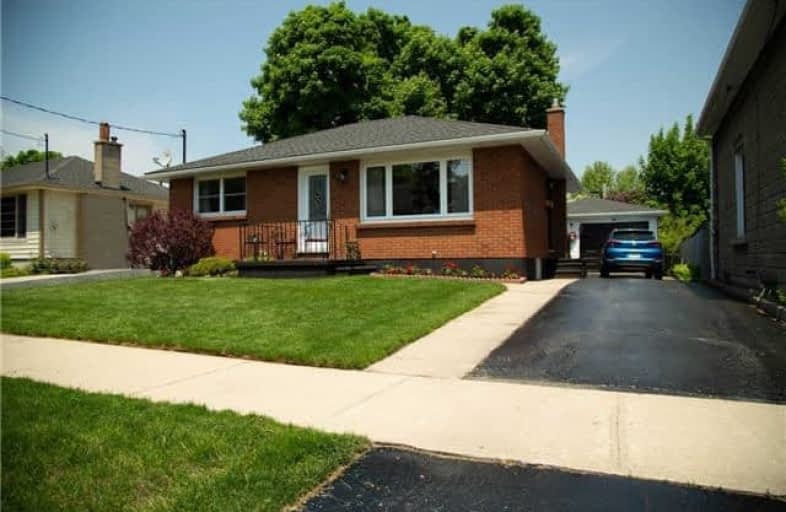Sold on Jun 07, 2018
Note: Property is not currently for sale or for rent.

-
Type: Detached
-
Style: Bungalow
-
Lot Size: 53.3 x 104 Feet
-
Age: No Data
-
Taxes: $3,014 per year
-
Days on Site: 8 Days
-
Added: Sep 07, 2019 (1 week on market)
-
Updated:
-
Last Checked: 6 hours ago
-
MLS®#: X4145481
-
Listed By: Right at home realty inc., brokerage
Gorgeous Well Kept Bungalow- Beautiful Landscaping- Low Maintenance Turn Key - Hardwood Throughout 2Bdrm+ Potential 3rd In Lower Area- Fully Renovated Baths- Master Has W/O To Private Backyard Deck Entertainment Area- Close To All Amenities But On Nice Quiet Mature Street- Nothing To Do But Move In- Priced To Sell Now- Oversized 1.5 Garage With Plenty Of Storage- Minutes To The Beach And Lake Boardwalk Too!
Extras
All Appliances, Washer/Dryer, Elf, Flexible Closing
Property Details
Facts for 20 Picton Street West, Goderich
Status
Days on Market: 8
Last Status: Sold
Sold Date: Jun 07, 2018
Closed Date: Aug 01, 2018
Expiry Date: Jul 30, 2018
Sold Price: $285,000
Unavailable Date: Jun 07, 2018
Input Date: May 30, 2018
Prior LSC: Listing with no contract changes
Property
Status: Sale
Property Type: Detached
Style: Bungalow
Area: Goderich
Availability Date: Tbd
Inside
Bedrooms: 2
Bathrooms: 2
Kitchens: 1
Rooms: 5
Den/Family Room: Yes
Air Conditioning: Central Air
Fireplace: Yes
Washrooms: 2
Building
Basement: Finished
Basement 2: Full
Heat Type: Forced Air
Heat Source: Gas
Exterior: Brick
Water Supply: Municipal
Special Designation: Unknown
Parking
Driveway: Private
Garage Spaces: 1
Garage Type: Detached
Covered Parking Spaces: 3
Total Parking Spaces: 4
Fees
Tax Year: 2017
Tax Legal Description: Prt Lot 364 Plan 457
Taxes: $3,014
Highlights
Feature: Fenced Yard
Feature: Hospital
Feature: Library
Feature: Park
Feature: School
Land
Cross Street: Picton / South Stree
Municipality District: Goderich
Fronting On: South
Pool: None
Sewer: Sewers
Lot Depth: 104 Feet
Lot Frontage: 53.3 Feet
Rooms
Room details for 20 Picton Street West, Goderich
| Type | Dimensions | Description |
|---|---|---|
| Kitchen Main | - | W/O To Garage, O/Looks Backyard, Eat-In Kitchen |
| Living Main | - | Hardwood Floor, O/Looks Garden, Bay Window |
| Master Main | - | Hardwood Floor, W/O To Deck, O/Looks Backyard |
| 2nd Br Main | - | Hardwood Floor, O/Looks Frontyard, Picture Window |
| Rec Lower | - | Broadloom, 4 Pc Bath, Fireplace Insert |
| Laundry Lower | - | B/I Appliances, Custom Counter, Tile Floor |
| Utility Lower | - |
| XXXXXXXX | XXX XX, XXXX |
XXXX XXX XXXX |
$XXX,XXX |
| XXX XX, XXXX |
XXXXXX XXX XXXX |
$XXX,XXX |
| XXXXXXXX XXXX | XXX XX, XXXX | $285,000 XXX XXXX |
| XXXXXXXX XXXXXX | XXX XX, XXXX | $289,900 XXX XXXX |

GDCI - Elementary
Elementary: PublicBrookside Public School
Elementary: PublicSt Joseph Separate School
Elementary: CatholicClinton Public School
Elementary: PublicSt Marys Separate School
Elementary: CatholicGoderich Public School
Elementary: PublicAvon Maitland District E-learning Centre
Secondary: PublicKincardine District Secondary School
Secondary: PublicGoderich District Collegiate Institute
Secondary: PublicCentral Huron Secondary School
Secondary: PublicSt Anne's Catholic School
Secondary: CatholicF E Madill Secondary School
Secondary: Public

