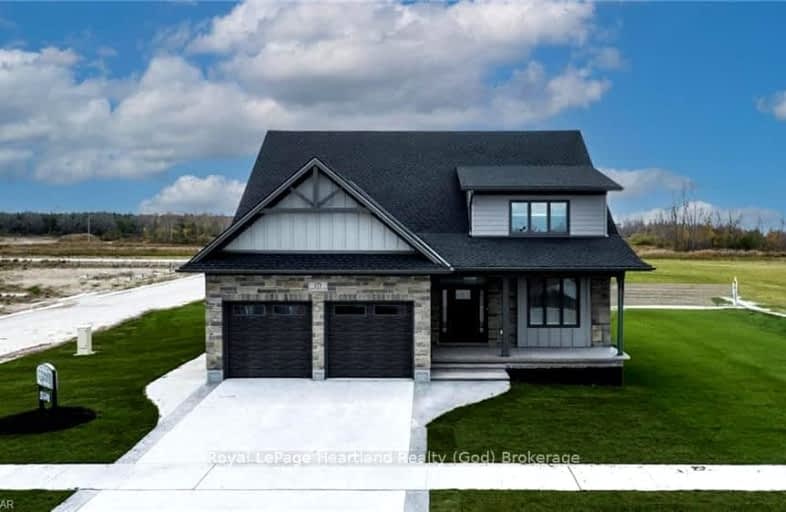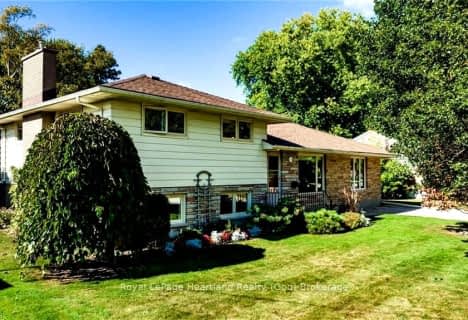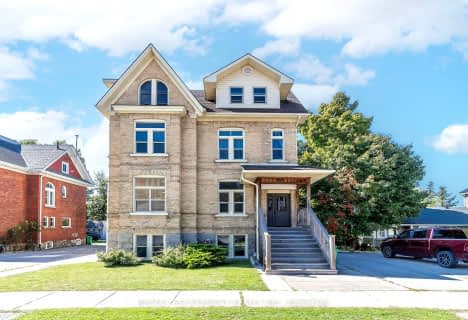Car-Dependent
- Most errands require a car.
Bikeable
- Some errands can be accomplished on bike.

GDCI - Elementary
Elementary: PublicBrookside Public School
Elementary: PublicSt Joseph Separate School
Elementary: CatholicClinton Public School
Elementary: PublicSt Marys Separate School
Elementary: CatholicGoderich Public School
Elementary: PublicAvon Maitland District E-learning Centre
Secondary: PublicSouth Huron District High School
Secondary: PublicGoderich District Collegiate Institute
Secondary: PublicCentral Huron Secondary School
Secondary: PublicSt Anne's Catholic School
Secondary: CatholicF E Madill Secondary School
Secondary: Public-
Courthouse Square
Goderich ON 1.65km -
Lions Harbour Park
Goderich ON 2.21km -
Point Farms Provincial Park
82491 Bluewater Hwy (Golf Course Rd.), Goderich ON N7A 3X9 8.07km
-
President's Choice Financial ATM
35400D Huron Rd, Goderich ON N7A 4C6 0.6km -
TD Bank Financial Group
39 Victoria St S, Goderich ON N7A 3H4 1.33km -
TD Canada Trust ATM
39 Victoria St S, Goderich ON N7A 3H4 1.33km
- 3 bath
- 4 bed
- 2500 sqft
139 Shearwater Trail, Goderich, Ontario • N7A 0C7 • Goderich Town







