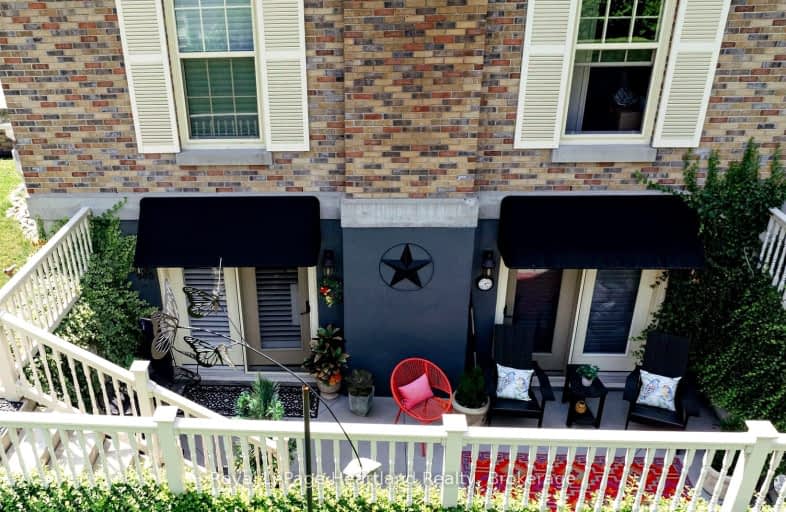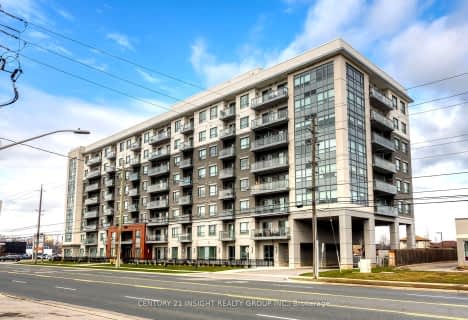Somewhat Walkable
- Some errands can be accomplished on foot.
Bikeable
- Some errands can be accomplished on bike.

GDCI - Elementary
Elementary: PublicBrookside Public School
Elementary: PublicSt Joseph Separate School
Elementary: CatholicClinton Public School
Elementary: PublicSt Marys Separate School
Elementary: CatholicGoderich Public School
Elementary: PublicAvon Maitland District E-learning Centre
Secondary: PublicKincardine District Secondary School
Secondary: PublicGoderich District Collegiate Institute
Secondary: PublicCentral Huron Secondary School
Secondary: PublicSt Anne's Catholic School
Secondary: CatholicF E Madill Secondary School
Secondary: Public-
Lions Harbour Park
Goderich ON 0.15km -
Harbour Park
Goderich ON 0.16km -
Bingham Park
Blake St & Wilson St, Goderich ON 0.54km
-
Scotiabank
44 Courthouse Sq, Goderich ON N7A 1M5 0.66km -
CIBC
24 Courthouse Sq, Goderich ON N7A 1M4 0.68km -
Centre Bancaire CIBC avec Guichet Automatique
24 Courthouse Sq, Goderich ON N7A 1M4 0.68km









