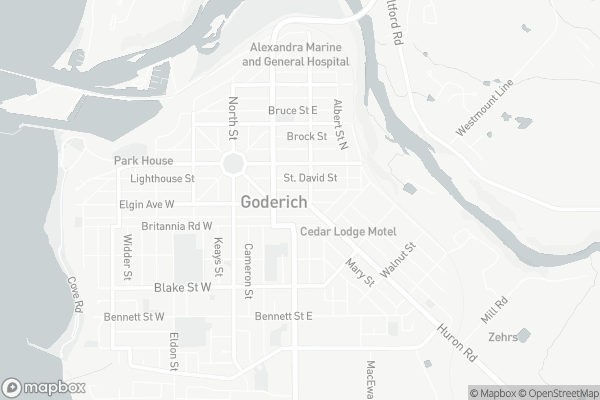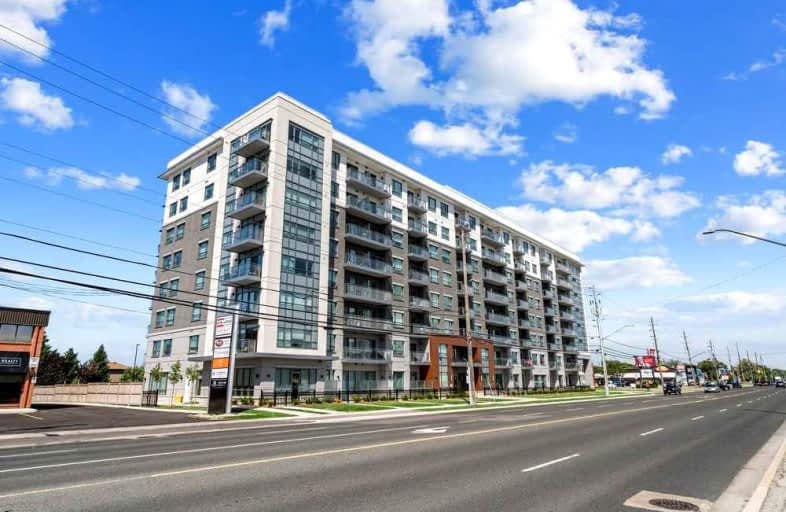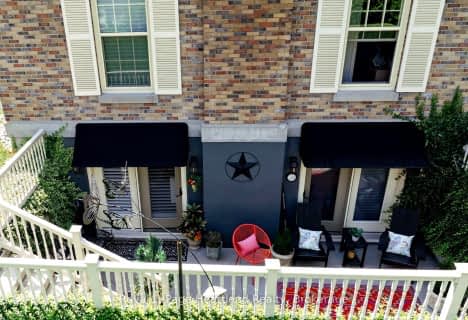Very Walkable
- Most errands can be accomplished on foot.
Very Bikeable
- Most errands can be accomplished on bike.

GDCI - Elementary
Elementary: PublicBrookside Public School
Elementary: PublicSt Joseph Separate School
Elementary: CatholicClinton Public School
Elementary: PublicSt Marys Separate School
Elementary: CatholicGoderich Public School
Elementary: PublicAvon Maitland District E-learning Centre
Secondary: PublicKincardine District Secondary School
Secondary: PublicGoderich District Collegiate Institute
Secondary: PublicCentral Huron Secondary School
Secondary: PublicSt Anne's Catholic School
Secondary: CatholicF E Madill Secondary School
Secondary: Public-
Food Basics
397 Bayfield Road, Goderich 1.23km -
M&M Food Market
394 Huron Road, Goderich 1.26km -
Blyth food market
209 Drummond Street, Blyth 22.28km
-
Beer Store 3204
395 Huron Road, Goderich 1.27km -
The Brew Shop
34041 Saltford Road, Goderich 1.3km -
LCBO
520 Huron Road Unit 2, Goderich 1.9km
-
Little Caesars Pizza
94 Elgin Avenue East, Goderich 0.14km -
Chuck's Roadhouse Bar & Grill
63 Victoria Street South, Goderich 0.15km -
Tim Hortons
80 Victoria Street South, Goderich 0.23km
-
Tim Hortons
80 Victoria Street South, Goderich 0.23km -
Cait's Cafe
168 Courthouse Square, Goderich 0.55km -
Charnwood Villa Tea Room
82 Montreal Street, Goderich 0.69km
-
TD Canada Trust Branch and ATM
39 Victoria Street South, Goderich 0.19km -
Mainstreet Credit Union
39 Saint David Street, Goderich 0.34km -
BMO Bank of Montreal
128 Courthouse Square, Goderich 0.42km
-
Esso
87 Victoria Street South, Goderich 0.17km -
Ultramar
274 Bayfield Road, Goderich 0.77km -
Goderich Gas & Carwash
274 Bayfield Road, Goderich 0.77km
-
Body Bronze
38 Victoria Street North, Goderich 0.42km -
Yoga Den
68 Courthouse Square, Goderich 0.54km -
Organic Skeleton
146 Keays Street, Goderich 0.65km
-
Courthouse Park
Courthouse Square, Goderich 0.53km -
Dutch Liberation Park
91 Hamilton Street, Goderich 0.55km -
Victoria Park
80 Victoria Street North, Goderich 0.58km
-
Goderich Branch, Huron County Library
52 Montreal Street, Goderich 0.64km -
Huron County Library - Clinton Branch
27 Albert Street, Clinton 19.15km -
Huron County Library - Bayfield Branch
18 Bayfield Main Street North, Bayfield 19.59km
-
Goderich EMS
170 Cambria Road North, Goderich 0.91km -
Alexandra Marine & General Hospital
120 Napier Street, Goderich 1.01km -
Clinton Public Hospital
98 Shipley Street, Clinton 18.62km
-
Rexall
67 Kingston Street, Goderich 0.27km -
De Jager Drug Store
112 Courthouse Square, Goderich 0.42km -
Pharmasave Michael's Pharmacy
181 Cambria Road North, Goderich 0.95km
-
Halcyon Candle
81 Hamilton Street, Goderich 0.56km -
Trading Post
26 Mill Road, Brucefield 28.26km -
Up In Smoke Traeger Grill Sales
96 Mill Road E, Brucefield 28.55km
-
Park Theatre
30 Courthouse Square, Goderich 0.62km
-
Chuck's Roadhouse Bar & Grill
63 Victoria Street South, Goderich 0.15km -
Paddy O'Neils Restaurant Pub
92 Courthouse Square, Goderich 0.47km -
Park House Bar & Restaurant
168 West Street, Goderich 1.11km
For Rent
More about this building
View 121 Highway 8, Hamilton


