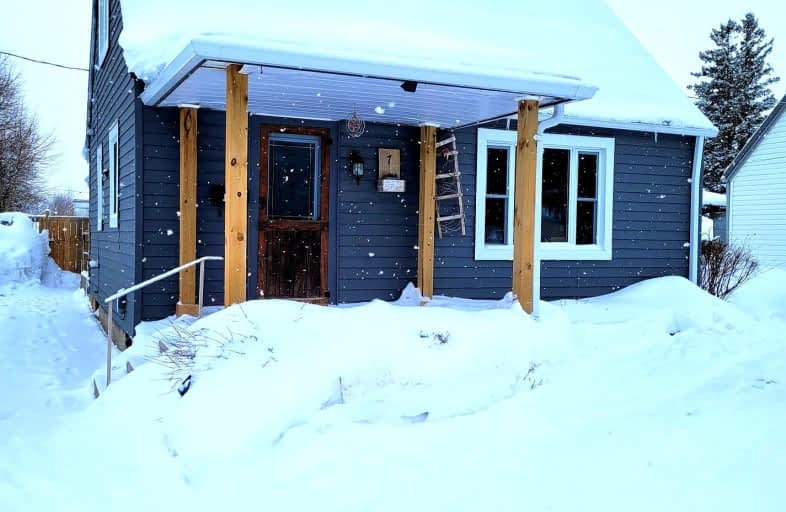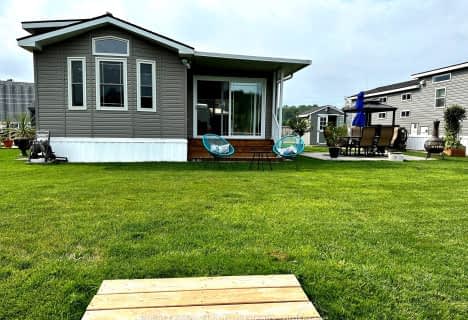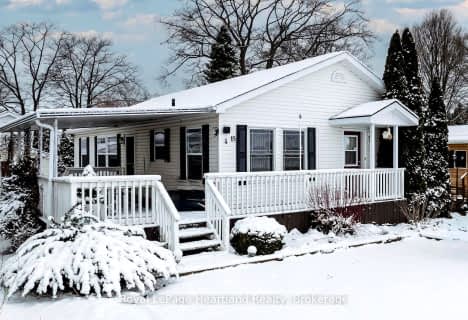Somewhat Walkable
- Some errands can be accomplished on foot.
Bikeable
- Some errands can be accomplished on bike.

GDCI - Elementary
Elementary: PublicBrookside Public School
Elementary: PublicSt Joseph Separate School
Elementary: CatholicClinton Public School
Elementary: PublicSt Marys Separate School
Elementary: CatholicGoderich Public School
Elementary: PublicAvon Maitland District E-learning Centre
Secondary: PublicKincardine District Secondary School
Secondary: PublicGoderich District Collegiate Institute
Secondary: PublicCentral Huron Secondary School
Secondary: PublicSt Anne's Catholic School
Secondary: CatholicF E Madill Secondary School
Secondary: Public-
Kinsmen Park
Goderich ON 0.18km -
Colbourne Park
Goderich ON 0.82km -
Courthouse Square
Goderich ON 0.88km
-
Libro Credit Union
74 Kingston St, Goderich ON N7A 3K4 0.69km -
TD Bank Financial Group
39 Victoria St S, Goderich ON N7A 3H4 0.77km -
TD Canada Trust Branch and ATM
39 Victoria St S, Goderich ON N7A 3H4 0.78km
- — bath
- — bed
49 CHEROKEE Lane, Ashfield-Colborne-Wawanosh, Ontario • N7A 3Y2 • Colborne Twp
- 1 bath
- 2 bed
- 700 sqft
#H-12-100 North Harbour Road West, Goderich, Ontario • N7A 2W6 • Goderich Town
- 2 bath
- 3 bed
15 CHEYENNE Lane, Ashfield-Colborne-Wawanosh, Ontario • N7A 3Y2 • Colborne Twp



