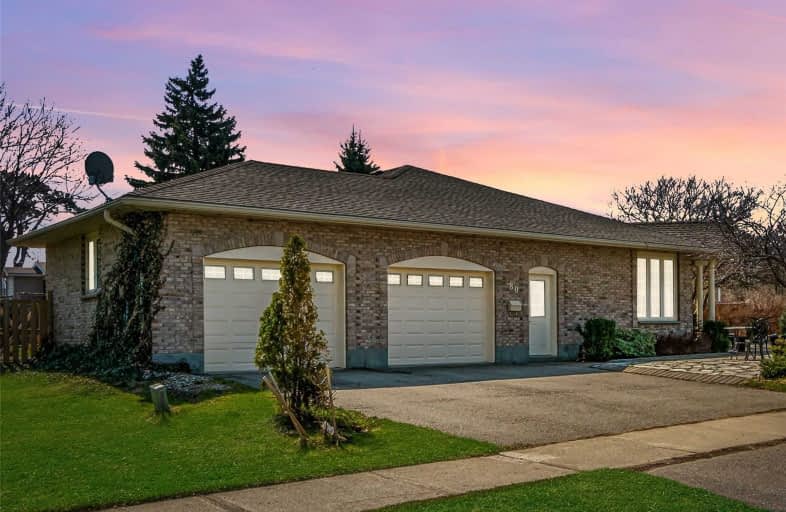Sold on May 23, 2021
Note: Property is not currently for sale or for rent.

-
Type: Detached
-
Style: Bungalow
-
Lot Size: 87.63 x 102.87 Feet
-
Age: No Data
-
Taxes: $6,349 per year
-
Days on Site: 45 Days
-
Added: Apr 08, 2021 (1 month on market)
-
Updated:
-
Last Checked: 4 hours ago
-
MLS®#: X5186829
-
Listed By: Royal lepage realty plus, brokerage
Spectacular Sprawling Ranch Bungalow, Approx 2,125 Sq Ft. Gorgeous Sunset Views. Finished Beautifully. Entertainer's Dream Home: Perfect For Huge Family Gatherings, Weddings, Accommodations For Guests Galore. Hardwood Floors On Main Level. Many Recent Renovations. Sep. Entrance To Massive Fully Finished Basement. 2 Kitchens. Near All The Beaches And Beauty That The Huron Area Offers. Escape To Magnificence - Discover The Magic Of Goderich.
Extras
Stainless Steel Appliances, Renovated Main Kit + Bathrooms. Cvac, Egdo, 4 Bathrooms. Easy Commuting Access To Gta Or London. Work From Home In Paradise. This Is The Escape You Always Wanted, Take It While You Can.
Property Details
Facts for 80 Gloucester Terrace, Goderich
Status
Days on Market: 45
Last Status: Sold
Sold Date: May 23, 2021
Closed Date: Aug 09, 2021
Expiry Date: Jul 04, 2021
Sold Price: $825,000
Unavailable Date: May 23, 2021
Input Date: Apr 09, 2021
Prior LSC: Sold
Property
Status: Sale
Property Type: Detached
Style: Bungalow
Area: Goderich
Availability Date: 60/90/Flexible
Inside
Bedrooms: 3
Bedrooms Plus: 1
Bathrooms: 4
Kitchens: 1
Kitchens Plus: 1
Rooms: 8
Den/Family Room: Yes
Air Conditioning: Central Air
Fireplace: Yes
Laundry Level: Main
Central Vacuum: Y
Washrooms: 4
Building
Basement: Finished
Basement 2: Sep Entrance
Heat Type: Forced Air
Heat Source: Gas
Exterior: Brick
Exterior: Wood
Water Supply: Municipal
Special Designation: Unknown
Parking
Driveway: Pvt Double
Garage Spaces: 2
Garage Type: Attached
Covered Parking Spaces: 4
Total Parking Spaces: 6
Fees
Tax Year: 2020
Tax Legal Description: Plan 457 Pt Lot 506 Pt (* Mortgage Comments)
Taxes: $6,349
Land
Cross Street: Victoria & Glouceste
Municipality District: Goderich
Fronting On: East
Parcel Number: 411550004
Pool: None
Sewer: Sewers
Lot Depth: 102.87 Feet
Lot Frontage: 87.63 Feet
Lot Irregularities: Irregular - See Copy
Acres: < .50
Zoning: Residential
Additional Media
- Virtual Tour: http://listings.nextdoorphotos.com/80gloucesterterrace/?mls
Rooms
Room details for 80 Gloucester Terrace, Goderich
| Type | Dimensions | Description |
|---|---|---|
| Kitchen Main | 3.12 x 3.69 | Stainless Steel Appl, Open Concept, B/I Dishwasher |
| Breakfast Main | 2.24 x 4.09 | Hardwood Floor, W/O To Deck, Family Size Kitchen |
| Dining Main | 2.82 x 4.55 | Hardwood Floor, Separate Rm, Open Concept |
| Living Main | 4.91 x 4.93 | Raised Floor, Hardwood Floor, Picture Window |
| Family Main | 4.01 x 4.98 | Hardwood Floor, W/O To Deck, French Doors |
| Master Main | 3.66 x 4.88 | 5 Pc Ensuite, Hardwood Floor, Large Window |
| 2nd Br Main | 2.90 x 4.39 | Hardwood Floor, Large Closet, Large Window |
| 3rd Br Main | 2.95 x 4.39 | Hardwood Floor, Large Window, Large Closet |
| Kitchen Lower | 4.42 x 5.94 | Open Concept, Vinyl Floor, Family Size Kitchen |
| Rec Lower | 6.05 x 6.43 | Broadloom, Walk-Up, Finished |
| 4th Br Lower | 4.27 x 5.33 | Large Window, Large Closet |
| Family Lower | 4.90 x 6.22 | Combined W/Kitchen, Broadloom |
| XXXXXXXX | XXX XX, XXXX |
XXXX XXX XXXX |
$XXX,XXX |
| XXX XX, XXXX |
XXXXXX XXX XXXX |
$XXX,XXX |
| XXXXXXXX XXXX | XXX XX, XXXX | $825,000 XXX XXXX |
| XXXXXXXX XXXXXX | XXX XX, XXXX | $899,900 XXX XXXX |

GDCI - Elementary
Elementary: PublicBrookside Public School
Elementary: PublicSt Joseph Separate School
Elementary: CatholicClinton Public School
Elementary: PublicSt Marys Separate School
Elementary: CatholicGoderich Public School
Elementary: PublicAvon Maitland District E-learning Centre
Secondary: PublicKincardine District Secondary School
Secondary: PublicGoderich District Collegiate Institute
Secondary: PublicCentral Huron Secondary School
Secondary: PublicSt Anne's Catholic School
Secondary: CatholicF E Madill Secondary School
Secondary: Public- 2 bath
- 3 bed
163 Elgin Avenue East, Goderich, Ontario • N7A 1K7 • Goderich



