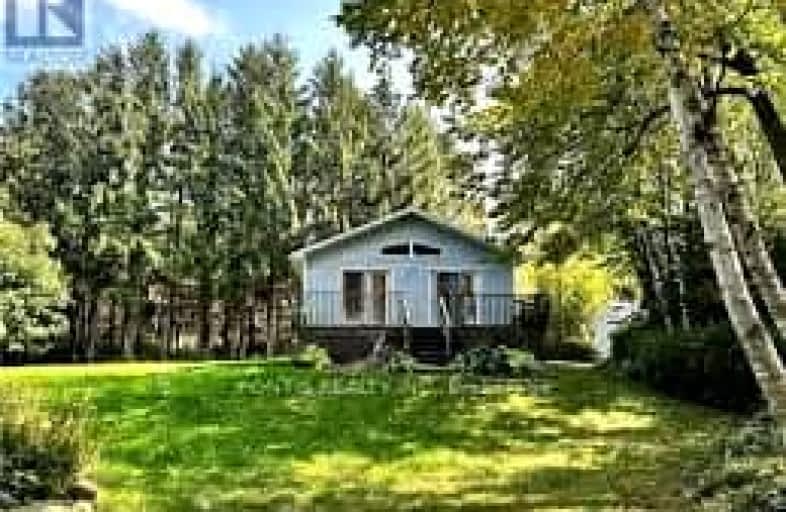Car-Dependent
- Almost all errands require a car.
Somewhat Bikeable
- Most errands require a car.

GDCI - Elementary
Elementary: PublicLucknow Central Public School
Elementary: PublicBrookside Public School
Elementary: PublicRipley-Huron Community - Junior Campus School
Elementary: PublicSt Marys Separate School
Elementary: CatholicGoderich Public School
Elementary: PublicAvon Maitland District E-learning Centre
Secondary: PublicKincardine District Secondary School
Secondary: PublicGoderich District Collegiate Institute
Secondary: PublicCentral Huron Secondary School
Secondary: PublicSt Anne's Catholic School
Secondary: CatholicF E Madill Secondary School
Secondary: Public-
Colborne Playground
Goderich ON 12.41km -
Point Farms Provincial Park
82491 Bluewater Hwy (Golf Course Rd.), Goderich ON N7A 3X9 12.6km -
Lions Harbour Park
Goderich ON 19.33km
-
TD Bank Financial Group
737 Campbell St, Lucknow ON N0G 2H0 16.84km -
BMO Bank of Montreal
630 Campbell Lucknow, Lucknow ON N0G 2H0 17.05km -
CIBC
24 Courthouse Sq, Goderich ON N7A 1M4 19.34km



