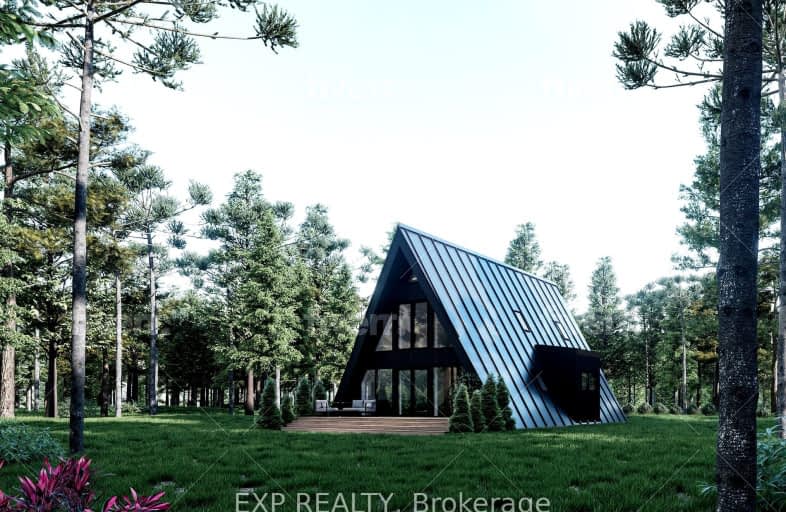Car-Dependent
- Almost all errands require a car.
1
/100
Somewhat Bikeable
- Almost all errands require a car.
16
/100

Muskoka Falls Public School
Elementary: Public
19.20 km
K P Manson Public School
Elementary: Public
7.21 km
Rama Central Public School
Elementary: Public
15.04 km
Gravenhurst Public School
Elementary: Public
9.16 km
Muskoka Beechgrove Public School
Elementary: Public
11.11 km
Severn Shores Public School
Elementary: Public
14.94 km
Orillia Campus
Secondary: Public
25.56 km
St Dominic Catholic Secondary School
Secondary: Catholic
24.80 km
Gravenhurst High School
Secondary: Public
9.07 km
Patrick Fogarty Secondary School
Secondary: Catholic
23.57 km
Trillium Lakelands' AETC's
Secondary: Public
23.54 km
Orillia Secondary School
Secondary: Public
25.13 km
-
Franklin Park
Severn Bridge ON 1.45km -
Ungerman Gateway Park
Gravenhurst ON P1P 1N1 9.97km -
Tiki Lounge
165 Old Muskoka Rd, Gravenhurst ON P1P 1N3 10.95km
-
TD Bank Financial Group
2303 Hwy 11, Gravenhurst ON P1P 0C8 6.62km -
BMO Bank of Montreal
225 Edward St, Gravenhurst ON P1P 1K8 8.15km -
CIBC
1190 Muskoka Rd S, Gravenhurst ON P1P 1K9 8.43km



