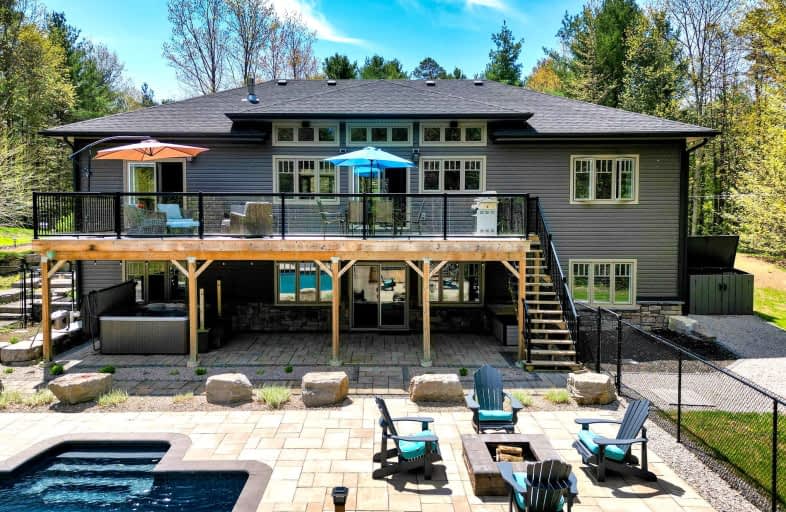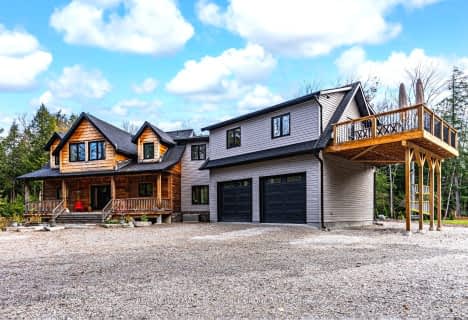
Video Tour
Car-Dependent
- Almost all errands require a car.
8
/100
Somewhat Bikeable
- Most errands require a car.
30
/100

K P Manson Public School
Elementary: Public
0.73 km
Rama Central Public School
Elementary: Public
8.40 km
Gravenhurst Public School
Elementary: Public
14.69 km
Muskoka Beechgrove Public School
Elementary: Public
16.50 km
Couchiching Heights Public School
Elementary: Public
18.62 km
Severn Shores Public School
Elementary: Public
9.95 km
Orillia Campus
Secondary: Public
20.73 km
Gravenhurst High School
Secondary: Public
14.56 km
Patrick Fogarty Secondary School
Secondary: Catholic
19.03 km
Twin Lakes Secondary School
Secondary: Public
22.55 km
Trillium Lakelands' AETC's
Secondary: Public
28.32 km
Orillia Secondary School
Secondary: Public
20.57 km
-
Tiki Lounge
165 Old Muskoka Rd, Gravenhurst ON P1P 1N3 16.69km -
Centennial Park
Orillia ON 20.08km -
Veterans Memorial Park
Orillia ON 20.24km
-
TD Bank Financial Group
2303 Hwy 11, Gravenhurst ON P1P 0C8 10.84km -
BMO Bank of Montreal
225 Edward St, Gravenhurst ON P1P 1K8 13.49km -
CIBC
1190 Muskoka Rd S, Gravenhurst ON P1P 1K9 13.71km




