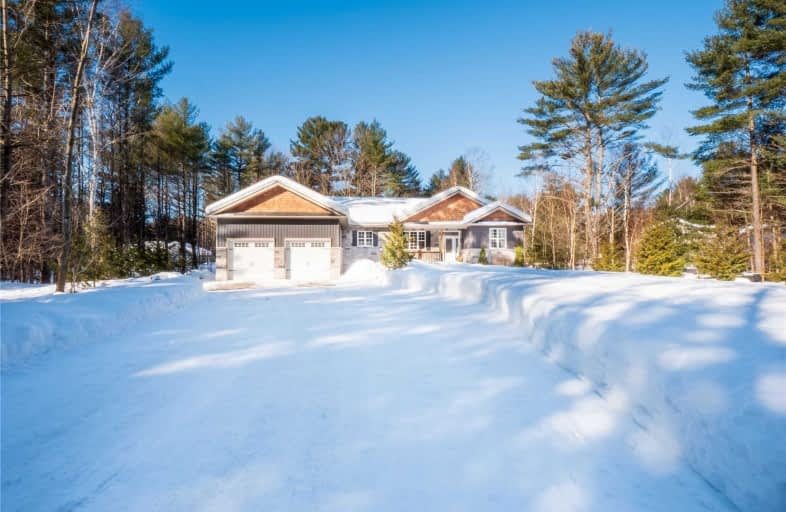Sold on Mar 12, 2021
Note: Property is not currently for sale or for rent.

-
Type: Detached
-
Style: Bungalow
-
Size: 1500 sqft
-
Lot Size: 196 x 675 Feet
-
Age: 6-15 years
-
Taxes: $4,536 per year
-
Days on Site: 10 Days
-
Added: Mar 02, 2021 (1 week on market)
-
Updated:
-
Last Checked: 2 weeks ago
-
MLS®#: X5133966
-
Listed By: Re/max orillia realty (1996) ltd., brokerage
2.5 Acres Of Peaceful Paradise In Severn Bridge, District Of Muskoka. Meticulously Finished 1800 Sq Ft 3 Bedroom, 2.5 Bathroom Main Floor, Plus 2 Bedroom, 1 Bath 1200 Sq Ft Finished Above Grade Walk Out Lower Level. Mainfloor Boasts A Spacious Entry, 9' Ceilings, Open Concept Living/Dining Room, Beautiful Custom Millwork Kitchen Cabinets, Ss Appliances.
Property Details
Facts for 1020 Davis Drive, Gravenhurst
Status
Days on Market: 10
Last Status: Sold
Sold Date: Mar 12, 2021
Closed Date: Jun 08, 2021
Expiry Date: Jun 01, 2021
Sold Price: $982,000
Unavailable Date: Mar 12, 2021
Input Date: Mar 02, 2021
Property
Status: Sale
Property Type: Detached
Style: Bungalow
Size (sq ft): 1500
Age: 6-15
Area: Gravenhurst
Availability Date: Flexible
Inside
Bedrooms: 3
Bedrooms Plus: 1
Bathrooms: 10
Kitchens: 1
Rooms: 14
Den/Family Room: Yes
Air Conditioning: Central Air
Fireplace: Yes
Washrooms: 10
Building
Basement: Finished
Basement 2: Sep Entrance
Heat Type: Forced Air
Heat Source: Propane
Exterior: Stone
Exterior: Vinyl Siding
Water Supply: Well
Special Designation: Unknown
Parking
Driveway: Pvt Double
Garage Spaces: 2
Garage Type: Attached
Covered Parking Spaces: 6
Total Parking Spaces: 8
Fees
Tax Year: 2020
Tax Legal Description: Pt Lt 26 Con 1 Morrison Pt 2 35R22392; Gravenhurst
Taxes: $4,536
Highlights
Feature: Campground
Feature: Cul De Sac
Feature: Golf
Feature: Marina
Feature: Place Of Worship
Feature: School
Land
Cross Street: Hwy 11 To Southwood
Municipality District: Gravenhurst
Fronting On: West
Pool: None
Sewer: Septic
Lot Depth: 675 Feet
Lot Frontage: 196 Feet
Acres: 2-4.99
Rooms
Room details for 1020 Davis Drive, Gravenhurst
| Type | Dimensions | Description |
|---|---|---|
| Living Main | 14.11 x 28.30 | |
| Dining Main | 10.00 x 11.90 | |
| Kitchen Main | 12.40 x 15.80 | |
| Master Main | 14.60 x 15.50 | |
| 2nd Br Main | 10.00 x 11.90 | |
| 3rd Br Main | 11.90 x 13.40 | |
| Bathroom Main | - | |
| Bathroom Main | - | |
| Bathroom Main | - | |
| Rec Bsmt | 16.20 x 52.00 | |
| 4th Br Bsmt | 9.80 x 10.11 | |
| Family Bsmt | 8.30 x 12.10 |
| XXXXXXXX | XXX XX, XXXX |
XXXX XXX XXXX |
$XXX,XXX |
| XXX XX, XXXX |
XXXXXX XXX XXXX |
$XXX,XXX |
| XXXXXXXX XXXX | XXX XX, XXXX | $982,000 XXX XXXX |
| XXXXXXXX XXXXXX | XXX XX, XXXX | $939,900 XXX XXXX |

K P Manson Public School
Elementary: PublicRama Central Public School
Elementary: PublicGravenhurst Public School
Elementary: PublicMuskoka Beechgrove Public School
Elementary: PublicCouchiching Heights Public School
Elementary: PublicSevern Shores Public School
Elementary: PublicOrillia Campus
Secondary: PublicGravenhurst High School
Secondary: PublicPatrick Fogarty Secondary School
Secondary: CatholicTwin Lakes Secondary School
Secondary: PublicTrillium Lakelands' AETC's
Secondary: PublicOrillia Secondary School
Secondary: Public- — bath
- — bed
- — sqft
4380 Harrison Road, Severn, Ontario • L0K 2B0 • Rural Severn



