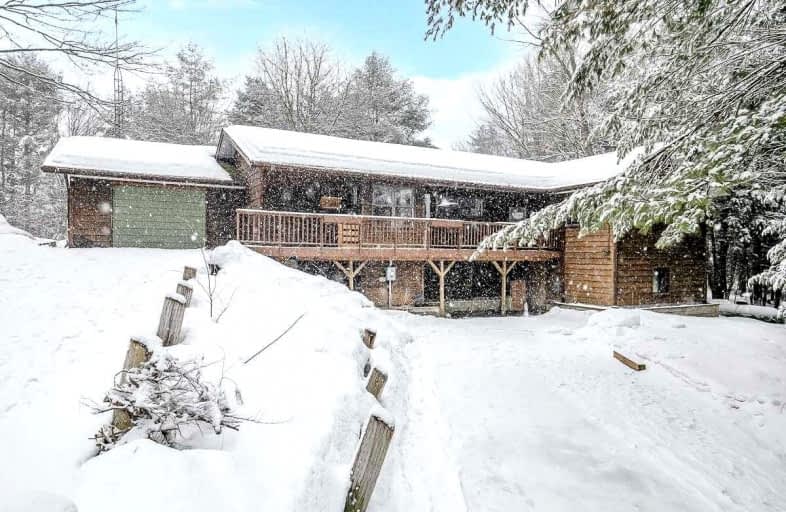Sold on Mar 08, 2022
Note: Property is not currently for sale or for rent.

-
Type: Detached
-
Style: Bungalow
-
Size: 1100 sqft
-
Lot Size: 110 x 0 Feet
-
Age: No Data
-
Taxes: $2,463 per year
-
Days on Site: 1 Days
-
Added: Mar 07, 2022 (1 day on market)
-
Updated:
-
Last Checked: 2 weeks ago
-
MLS®#: X5527954
-
Listed By: Re/max hallmark chay realty, brokerage
Your Own Slice Of Rural Paradise! Set On An Incredibly Picturesque 1.2 Acre Treed Lot This 3 Bed, 2 Bath Bungalow Has Tons Of Character And Charm. The Main Floor Is Nearly 1500 Sq Ft And Features Open Concept Living/Dining With Shiplap Feature Wall And Built In Fireplace, Updated Kitchen With New Stainless Steel Appliances And Breakfast Nook, 3 Large Bedrooms, 2 Baths, And Awesome 3 Season Room. Large Windows Throughout Fill The Space With Light, Unfinished
Extras
Basement With Sep Entrance Offers A Ton Of Potential. Enjoy The Beauty Of This Private Lot From Either Your Covered Front Porch Or Fire Pit Out Back. All Conveniences Are Just A Short Drive - 8 Mins To Gravenhurst, 20 Min To Orillia.
Property Details
Facts for 1022 Amelia Crescent, Gravenhurst
Status
Days on Market: 1
Last Status: Sold
Sold Date: Mar 08, 2022
Closed Date: May 05, 2022
Expiry Date: Jun 30, 2022
Sold Price: $825,000
Unavailable Date: Mar 08, 2022
Input Date: Mar 08, 2022
Property
Status: Sale
Property Type: Detached
Style: Bungalow
Size (sq ft): 1100
Area: Gravenhurst
Availability Date: 30 Days
Inside
Bedrooms: 3
Bathrooms: 2
Kitchens: 1
Rooms: 8
Den/Family Room: Yes
Air Conditioning: Central Air
Fireplace: Yes
Laundry Level: Main
Central Vacuum: N
Washrooms: 2
Building
Basement: Sep Entrance
Basement 2: Unfinished
Heat Type: Forced Air
Heat Source: Propane
Exterior: Wood
Water Supply Type: Drilled Well
Water Supply: Well
Special Designation: Unknown
Parking
Driveway: Private
Garage Spaces: 1
Garage Type: Attached
Covered Parking Spaces: 6
Total Parking Spaces: 7
Fees
Tax Year: 2021
Tax Legal Description: Pcl8-1Secm529;Lt8Plm529Morrisonpt1&4 35R20317;S/Tp
Taxes: $2,463
Highlights
Feature: School
Feature: School Bus Route
Feature: Wooded/Treed
Land
Cross Street: Hwy11/ Hastings Rd
Municipality District: Gravenhurst
Fronting On: West
Parcel Number: 480430010
Pool: None
Sewer: Septic
Lot Frontage: 110 Feet
Lot Irregularities: Irregular
Acres: .50-1.99
Additional Media
- Virtual Tour: http://wylieford.homelistingtours.com/listing2/1022-amelia-crescent
Rooms
Room details for 1022 Amelia Crescent, Gravenhurst
| Type | Dimensions | Description |
|---|---|---|
| Living Main | 6.23 x 4.05 | Hardwood Floor, Large Window, O/Looks Frontyard |
| Dining Main | 2.49 x 3.12 | Hardwood Floor, Large Window, W/O To Sunroom |
| Kitchen Main | 4.05 x 4.05 | Stainless Steel Appl, Eat-In Kitchen |
| Prim Bdrm Main | 3.74 x 5.17 | Hardwood Floor, Closet, Large Window |
| 2nd Br Main | 3.00 x 4.24 | Hardwood Floor, Closet, Large Window |
| 3rd Br Main | 3.68 x 3.74 | Hardwood Floor, Closet, Large Window |
| Laundry Main | 2.74 x 1.87 | |
| Sunroom Main | 2.80 x 4.05 | W/O To Yard |
| XXXXXXXX | XXX XX, XXXX |
XXXX XXX XXXX |
$XXX,XXX |
| XXX XX, XXXX |
XXXXXX XXX XXXX |
$XXX,XXX | |
| XXXXXXXX | XXX XX, XXXX |
XXXX XXX XXXX |
$XXX,XXX |
| XXX XX, XXXX |
XXXXXX XXX XXXX |
$XXX,XXX |
| XXXXXXXX XXXX | XXX XX, XXXX | $825,000 XXX XXXX |
| XXXXXXXX XXXXXX | XXX XX, XXXX | $599,000 XXX XXXX |
| XXXXXXXX XXXX | XXX XX, XXXX | $335,000 XXX XXXX |
| XXXXXXXX XXXXXX | XXX XX, XXXX | $329,900 XXX XXXX |

Muskoka Falls Public School
Elementary: PublicK P Manson Public School
Elementary: PublicRama Central Public School
Elementary: PublicGravenhurst Public School
Elementary: PublicMuskoka Beechgrove Public School
Elementary: PublicSevern Shores Public School
Elementary: PublicOrillia Campus
Secondary: PublicSt Dominic Catholic Secondary School
Secondary: CatholicGravenhurst High School
Secondary: PublicPatrick Fogarty Secondary School
Secondary: CatholicBracebridge and Muskoka Lakes Secondary School
Secondary: PublicTrillium Lakelands' AETC's
Secondary: Public

