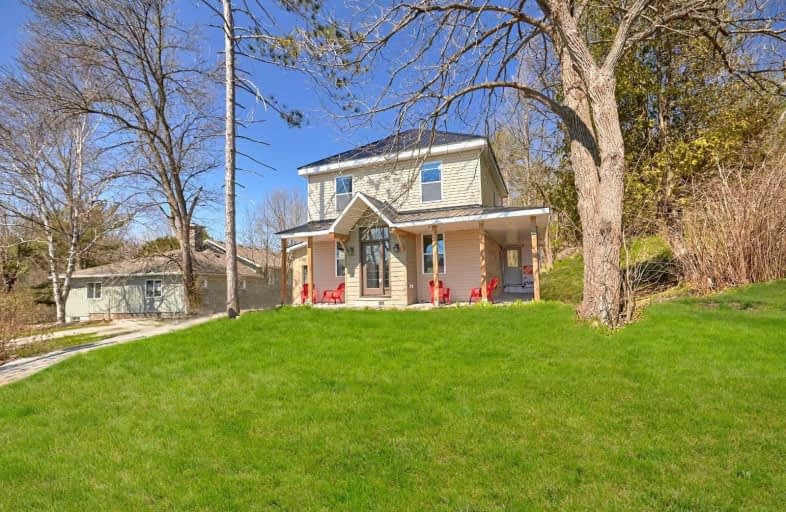Sold on Jun 28, 2021
Note: Property is not currently for sale or for rent.

-
Type: Detached
-
Style: 2-Storey
-
Size: 1100 sqft
-
Lot Size: 223.8 x 0 Feet
-
Age: 100+ years
-
Taxes: $994 per year
-
Days on Site: 25 Days
-
Added: Jun 03, 2021 (3 weeks on market)
-
Updated:
-
Last Checked: 2 months ago
-
MLS®#: X5260757
-
Listed By: Re/max hallmark peggy hill group realty, brokerage
Updated Home On 1.37-Acres With River Views! Nearly Waterfront With A Government Dock With Free Boat Mooring 100Ft From The Door! No Exit Street Mins From Hwy 11! Mature Trees & Gorgeous Rockface! Recent Upgrades Include Kitchen, Steel Roof, Windows, He Furnace, & Roxul Insulation! 4 Bedrooms! Wrap-Around Porch, 200 Amp Service, & Building Permit In Place For A 2-Storey Addition With Pad Already Poured! Look No Further For Your New #hometostay! Visit Our Site
Extras
Inclusions: Built-In Microwave, Carbon Monoxide Detector, Dishwasher, Hot Water Tank Owned, Refrigerator, Smoke Detector, Stove // Rental: Propane Tank
Property Details
Facts for 1025 East Severn River Road, Gravenhurst
Status
Days on Market: 25
Last Status: Sold
Sold Date: Jun 28, 2021
Closed Date: Jul 30, 2021
Expiry Date: Aug 05, 2021
Sold Price: $475,000
Unavailable Date: Jun 28, 2021
Input Date: Jun 03, 2021
Prior LSC: Listing with no contract changes
Property
Status: Sale
Property Type: Detached
Style: 2-Storey
Size (sq ft): 1100
Age: 100+
Area: Gravenhurst
Availability Date: Flexible
Inside
Bedrooms: 4
Bathrooms: 2
Kitchens: 1
Rooms: 6
Den/Family Room: No
Air Conditioning: None
Fireplace: No
Laundry Level: Main
Central Vacuum: N
Washrooms: 2
Utilities
Electricity: Available
Gas: No
Cable: Available
Telephone: Available
Building
Basement: Full
Basement 2: Unfinished
Heat Type: Forced Air
Heat Source: Propane
Exterior: Vinyl Siding
UFFI: No
Water Supply: Well
Special Designation: Unknown
Parking
Driveway: Private
Garage Spaces: 1
Garage Type: Attached
Covered Parking Spaces: 3
Total Parking Spaces: 4
Fees
Tax Year: 2020
Tax Legal Description: Pt Lt 1 Con Wmr Morrison Pt 1 35R8659 ...
Taxes: $994
Land
Cross Street: Manson/Southwood/E S
Municipality District: Gravenhurst
Fronting On: West
Parcel Number: 480420560
Pool: None
Sewer: Septic
Lot Frontage: 223.8 Feet
Lot Irregularities: 1.37 Acres
Acres: .50-1.99
Zoning: R2
Additional Media
- Virtual Tour: https://my.matterport.com/show/?m=uk6pgR1SnmU&brand=0
Rooms
Room details for 1025 East Severn River Road, Gravenhurst
| Type | Dimensions | Description |
|---|---|---|
| Kitchen Main | 7.08 x 6.67 | Laminate |
| Bathroom Main | - | 2 Pc Bath, Ceramic Floor |
| Laundry Main | 1.53 x 2.13 | Ceramic Floor |
| Other Main | 3.42 x 3.22 | |
| Master 2nd | 3.44 x 4.19 | Laminate |
| 2nd Br 2nd | 2.80 x 3.19 | Laminate |
| 3rd Br 2nd | 4.06 x 2.30 | Laminate |
| 4th Br 2nd | 3.49 x 3.20 | Laminate |
| Bathroom 2nd | - | 4 Pc Bath, Ceramic Floor |

| XXXXXXXX | XXX XX, XXXX |
XXXX XXX XXXX |
$XXX,XXX |
| XXX XX, XXXX |
XXXXXX XXX XXXX |
$XXX,XXX | |
| XXXXXXXX | XXX XX, XXXX |
XXXXXXX XXX XXXX |
|
| XXX XX, XXXX |
XXXXXX XXX XXXX |
$XXX,XXX | |
| XXXXXXXX | XXX XX, XXXX |
XXXXXXX XXX XXXX |
|
| XXX XX, XXXX |
XXXXXX XXX XXXX |
$XXX,XXX |
| XXXXXXXX XXXX | XXX XX, XXXX | $475,000 XXX XXXX |
| XXXXXXXX XXXXXX | XXX XX, XXXX | $499,000 XXX XXXX |
| XXXXXXXX XXXXXXX | XXX XX, XXXX | XXX XXXX |
| XXXXXXXX XXXXXX | XXX XX, XXXX | $599,000 XXX XXXX |
| XXXXXXXX XXXXXXX | XXX XX, XXXX | XXX XXXX |
| XXXXXXXX XXXXXX | XXX XX, XXXX | $599,000 XXX XXXX |

K P Manson Public School
Elementary: PublicRama Central Public School
Elementary: PublicGravenhurst Public School
Elementary: PublicMuskoka Beechgrove Public School
Elementary: PublicCouchiching Heights Public School
Elementary: PublicSevern Shores Public School
Elementary: PublicOrillia Campus
Secondary: PublicGravenhurst High School
Secondary: PublicPatrick Fogarty Secondary School
Secondary: CatholicTwin Lakes Secondary School
Secondary: PublicTrillium Lakelands' AETC's
Secondary: PublicOrillia Secondary School
Secondary: Public
