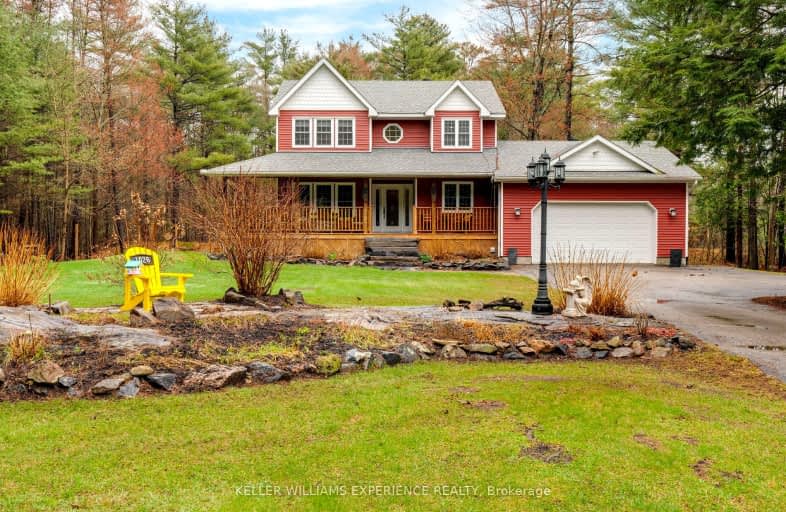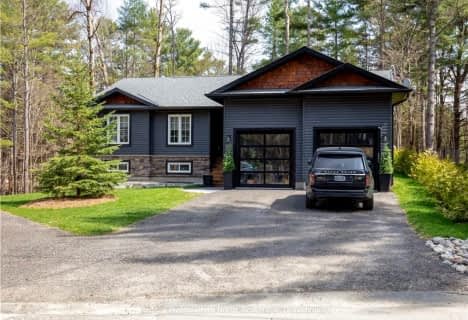
Car-Dependent
- Almost all errands require a car.
Somewhat Bikeable
- Most errands require a car.

Muskoka Falls Public School
Elementary: PublicK P Manson Public School
Elementary: PublicRama Central Public School
Elementary: PublicGravenhurst Public School
Elementary: PublicMuskoka Beechgrove Public School
Elementary: PublicSevern Shores Public School
Elementary: PublicOrillia Campus
Secondary: PublicSt Dominic Catholic Secondary School
Secondary: CatholicGravenhurst High School
Secondary: PublicPatrick Fogarty Secondary School
Secondary: CatholicBracebridge and Muskoka Lakes Secondary School
Secondary: PublicTrillium Lakelands' AETC's
Secondary: Public-
Ungerman Gateway Park
Gravenhurst ON P1P 1N1 10.67km -
Tiki Lounge
165 Old Muskoka Rd, Gravenhurst ON P1P 1N3 11.46km -
O E l C Kitchen
7098 Rama Rd, Severn Bridge ON L0K 1L0 16.68km
-
TD Bank Financial Group
2303 Hwy 11, Gravenhurst ON P1P 0C8 5.05km -
BMO Bank of Montreal
225 Edward St, Gravenhurst ON P1P 1K8 8.2km -
CIBC
1190 Muskoka Rd S, Gravenhurst ON P1P 1K9 8.32km
- 5 bath
- 4 bed
- 2500 sqft
1515 11 Highway South, Gravenhurst, Ontario • P0E 1G0 • Morrison



