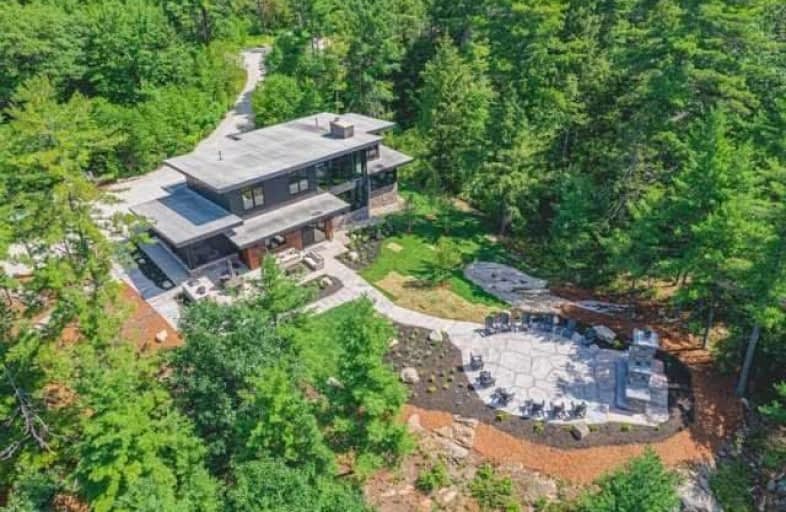Sold on Aug 01, 2021
Note: Property is not currently for sale or for rent.

-
Type: Rural Resid
-
Style: 2-Storey
-
Size: 3500 sqft
-
Lot Size: 400 x 1200 Acres
-
Age: 0-5 years
-
Taxes: $11,908 per year
-
Days on Site: 9 Days
-
Added: Jul 23, 2021 (1 week on market)
-
Updated:
-
Last Checked: 3 months ago
-
MLS®#: X5318049
-
Listed By: Sotheby`s international realty canada, brokerage
Kahshe Lake Karma! Spectacular Modern Build Designed For Family Entertaining. A Next Level Family Compound On A Private 6.36 Acre With 400 Ft Of Stunning South & West Exposure Shoreline Sunset Views. Chef's Kitchen, Pantry, Soaring Great Room, Outdoor Kitchen & Fireplace, Screened Muskoka Porch, Coachhouse With 3 Bay Heated Garage For Boats & Cars, Plus Upper 3 Beds 4 Pc Bath Living Area. Substantially Furnished & Flexible Closing! Enjoy August At The Lake!
Extras
Recent Improvements Include New Granite Pathways Leading To A Large Open Air Fireplace, Lower Level Media Room With 10 Seat Media Screening Room & 5th Guest Bed +3 Bay Heated Coachhouse With Upper 3 Beds 4 Pc Bath Living Area.
Property Details
Facts for 1026 Inchiquin Road, Gravenhurst
Status
Days on Market: 9
Last Status: Sold
Sold Date: Aug 01, 2021
Closed Date: Aug 23, 2021
Expiry Date: Dec 23, 2021
Sold Price: $5,350,000
Unavailable Date: Aug 01, 2021
Input Date: Jul 23, 2021
Prior LSC: Listing with no contract changes
Property
Status: Sale
Property Type: Rural Resid
Style: 2-Storey
Size (sq ft): 3500
Age: 0-5
Area: Gravenhurst
Availability Date: Flexible
Assessment Amount: $1,246,000
Assessment Year: 2021
Inside
Bedrooms: 5
Bedrooms Plus: 3
Bathrooms: 5
Kitchens: 1
Kitchens Plus: 1
Rooms: 15
Den/Family Room: Yes
Air Conditioning: Central Air
Fireplace: Yes
Laundry Level: Main
Central Vacuum: Y
Washrooms: 5
Utilities
Electricity: Yes
Gas: No
Cable: Yes
Telephone: Yes
Building
Basement: Finished
Heat Type: Forced Air
Heat Source: Propane
Exterior: Stone
Exterior: Wood
Elevator: N
Water Supply Type: Lake/River
Water Supply: Other
Special Designation: Unknown
Other Structures: Aux Residences
Parking
Driveway: Pvt Double
Garage Spaces: 3
Garage Type: Detached
Covered Parking Spaces: 8
Total Parking Spaces: 11
Fees
Tax Year: 2020
Tax Legal Description: See Schedule A
Taxes: $11,908
Highlights
Feature: Lake/Pond
Feature: Waterfront
Land
Cross Street: Benzinger Rd/Houseys
Municipality District: Gravenhurst
Fronting On: West
Parcel Number: 480440656
Pool: None
Sewer: Septic
Lot Depth: 1200 Acres
Lot Frontage: 400 Acres
Acres: 5-9.99
Waterfront: Direct
Water Body Name: Kahshe
Water Body Type: Lake
Water Frontage: 123
Access To Property: Yr Rnd Private Rd
Water Features: Watrfrnt-Deeded
Shoreline Exposure: W
Additional Media
- Virtual Tour: https://www.viralrealestate.media/1026-inchiquin-rd-gravenhurst-1
Rooms
Room details for 1026 Inchiquin Road, Gravenhurst
| Type | Dimensions | Description |
|---|---|---|
| Living Main | 5.57 x 7.77 | Vaulted Ceiling, Floor/Ceil Fireplace, Overlook Water |
| Dining Main | 3.13 x 6.64 | Open Concept, Wood Floor, Walk-Out |
| Kitchen Main | 4.05 x 6.64 | Quartz Counter, B/I Appliances, Pantry |
| Master Main | 5.18 x 5.79 | 3 Pc Ensuite, Glass Doors |
| Sunroom Main | 6.70 x 3.56 | W/O To Terrace |
| 2nd Br Upper | 3.84 x 4.84 | |
| 3rd Br Upper | 4.17 x 4.69 | |
| 4th Br Upper | 3.68 x 4.69 | |
| Bathroom Main | 3.04 x 2.43 | 2 Pc Bath |
| Bathroom Main | 3.04 x 2.43 | 3 Pc Bath |
| Bathroom Upper | 3.04 x 2.43 | 3 Pc Bath |
| Media/Ent Lower | 7.77 x 10.94 |
| XXXXXXXX | XXX XX, XXXX |
XXXX XXX XXXX |
$X,XXX,XXX |
| XXX XX, XXXX |
XXXXXX XXX XXXX |
$X,XXX,XXX |
| XXXXXXXX XXXX | XXX XX, XXXX | $5,350,000 XXX XXXX |
| XXXXXXXX XXXXXX | XXX XX, XXXX | $5,500,000 XXX XXXX |

Muskoka Falls Public School
Elementary: PublicK P Manson Public School
Elementary: PublicRama Central Public School
Elementary: PublicGravenhurst Public School
Elementary: PublicMuskoka Beechgrove Public School
Elementary: PublicBracebridge Public School
Elementary: PublicOrillia Campus
Secondary: PublicSt Dominic Catholic Secondary School
Secondary: CatholicGravenhurst High School
Secondary: PublicPatrick Fogarty Secondary School
Secondary: CatholicBracebridge and Muskoka Lakes Secondary School
Secondary: PublicTrillium Lakelands' AETC's
Secondary: Public

