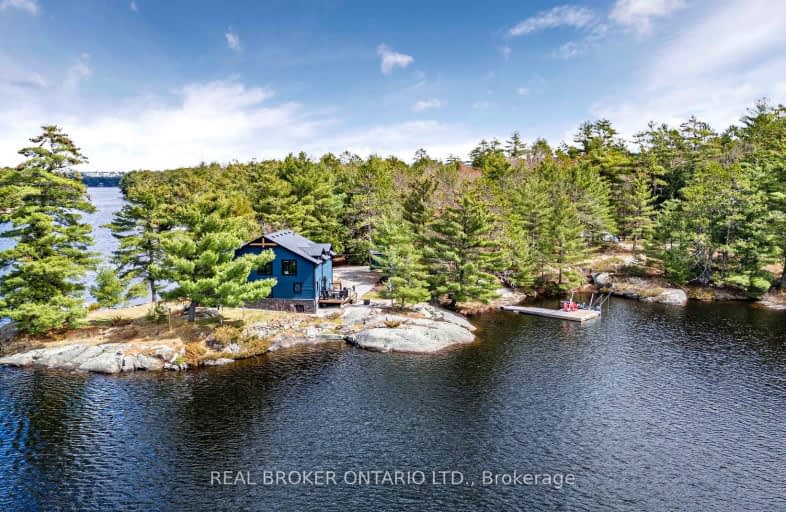Car-Dependent
- Almost all errands require a car.
0
/100
Somewhat Bikeable
- Most errands require a car.
25
/100

Muskoka Falls Public School
Elementary: Public
15.48 km
K P Manson Public School
Elementary: Public
12.09 km
Rama Central Public School
Elementary: Public
15.21 km
Gravenhurst Public School
Elementary: Public
12.08 km
Muskoka Beechgrove Public School
Elementary: Public
12.79 km
Bracebridge Public School
Elementary: Public
20.81 km
Orillia Campus
Secondary: Public
31.25 km
St Dominic Catholic Secondary School
Secondary: Catholic
21.19 km
Gravenhurst High School
Secondary: Public
11.93 km
Patrick Fogarty Secondary School
Secondary: Catholic
29.86 km
Bracebridge and Muskoka Lakes Secondary School
Secondary: Public
23.64 km
Trillium Lakelands' AETC's
Secondary: Public
20.82 km
-
Franklin Park
Severn Bridge ON 10.83km -
Ungerman Gateway Park
Gravenhurst ON P1P 1N1 13.31km -
Tiki Lounge
165 Old Muskoka Rd, Gravenhurst ON P1P 1N3 13.81km
-
TD Bank Financial Group
2303 Hwy 11, Gravenhurst ON P1P 0C8 8.35km -
CIBC
1190 Muskoka Rd S, Gravenhurst ON P1P 1K9 11.05km -
BMO Bank of Montreal
225 Edward St, Gravenhurst ON P1P 1K8 11.08km


