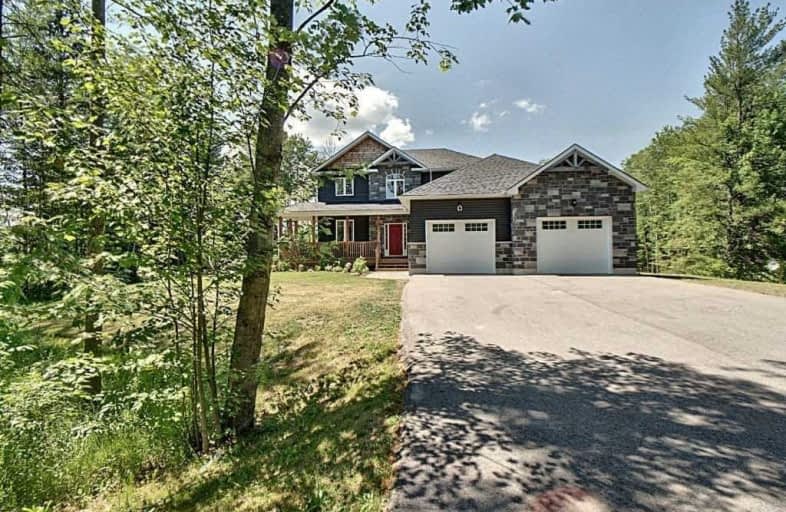Sold on Oct 10, 2020
Note: Property is not currently for sale or for rent.

-
Type: Detached
-
Style: 2-Storey
-
Size: 2500 sqft
-
Lot Size: 138.09 x 457.56 Feet
-
Age: No Data
-
Taxes: $4,445 per year
-
Days on Site: 95 Days
-
Added: Jul 07, 2020 (3 months on market)
-
Updated:
-
Last Checked: 2 weeks ago
-
MLS®#: X4820271
-
Listed By: Purplebricks, brokerage
Enjoy This Gorgeous Custom Built Home Nestled On The End Of A Quiet Cul-De-Sac In Severn Bridge! This Home Features An Oversized Lot Offering Adequate Privacy & Inground Pool Making It Perfect For Entertaining. Quartz Countertops, 9Ft Ceilings On Main, 5Pc Ensuite In Master & Extra Large Walk-In Closet. In Close Proximity To Schools, 10 Mins To Gravenhurst/15 Mins To Orillia & All Other Amenities!
Property Details
Facts for 1055 Pasture Lane, Gravenhurst
Status
Days on Market: 95
Last Status: Sold
Sold Date: Oct 10, 2020
Closed Date: Nov 19, 2020
Expiry Date: Nov 06, 2020
Sold Price: $830,000
Unavailable Date: Oct 10, 2020
Input Date: Jul 07, 2020
Property
Status: Sale
Property Type: Detached
Style: 2-Storey
Size (sq ft): 2500
Area: Gravenhurst
Availability Date: Flex
Inside
Bedrooms: 4
Bathrooms: 3
Kitchens: 1
Rooms: 8
Den/Family Room: No
Air Conditioning: Central Air
Fireplace: Yes
Laundry Level: Upper
Central Vacuum: Y
Washrooms: 3
Building
Basement: Unfinished
Heat Type: Forced Air
Heat Source: Propane
Exterior: Brick
Exterior: Vinyl Siding
Water Supply: Well
Special Designation: Unknown
Parking
Driveway: Private
Garage Spaces: 2
Garage Type: Attached
Covered Parking Spaces: 6
Total Parking Spaces: 8
Fees
Tax Year: 2019
Tax Legal Description: Lt 27 Con 2 Morrison Pt 10 & 38 On 35R23671; Subje
Taxes: $4,445
Land
Cross Street: Hwy 11/ Southwood Rd
Municipality District: Gravenhurst
Fronting On: North
Pool: Inground
Sewer: Septic
Lot Depth: 457.56 Feet
Lot Frontage: 138.09 Feet
Acres: 2-4.99
Rooms
Room details for 1055 Pasture Lane, Gravenhurst
| Type | Dimensions | Description |
|---|---|---|
| Dining Main | 3.45 x 4.34 | |
| Breakfast Main | 3.23 x 3.63 | |
| Kitchen Main | 3.63 x 4.57 | |
| Living Main | 4.62 x 6.35 | |
| Master 2nd | 4.24 x 4.72 | |
| 2nd Br 2nd | 3.43 x 3.96 | |
| 3rd Br 2nd | 3.40 x 3.53 | |
| 4th Br 2nd | 3.02 x 3.61 | |
| Laundry 2nd | 1.50 x 1.80 | |
| Rec Bsmt | 8.86 x 11.15 |
| XXXXXXXX | XXX XX, XXXX |
XXXX XXX XXXX |
$XXX,XXX |
| XXX XX, XXXX |
XXXXXX XXX XXXX |
$XXX,XXX |
| XXXXXXXX XXXX | XXX XX, XXXX | $830,000 XXX XXXX |
| XXXXXXXX XXXXXX | XXX XX, XXXX | $859,900 XXX XXXX |

K P Manson Public School
Elementary: PublicRama Central Public School
Elementary: PublicGravenhurst Public School
Elementary: PublicMuskoka Beechgrove Public School
Elementary: PublicCouchiching Heights Public School
Elementary: PublicSevern Shores Public School
Elementary: PublicOrillia Campus
Secondary: PublicGravenhurst High School
Secondary: PublicPatrick Fogarty Secondary School
Secondary: CatholicTwin Lakes Secondary School
Secondary: PublicTrillium Lakelands' AETC's
Secondary: PublicOrillia Secondary School
Secondary: Public

