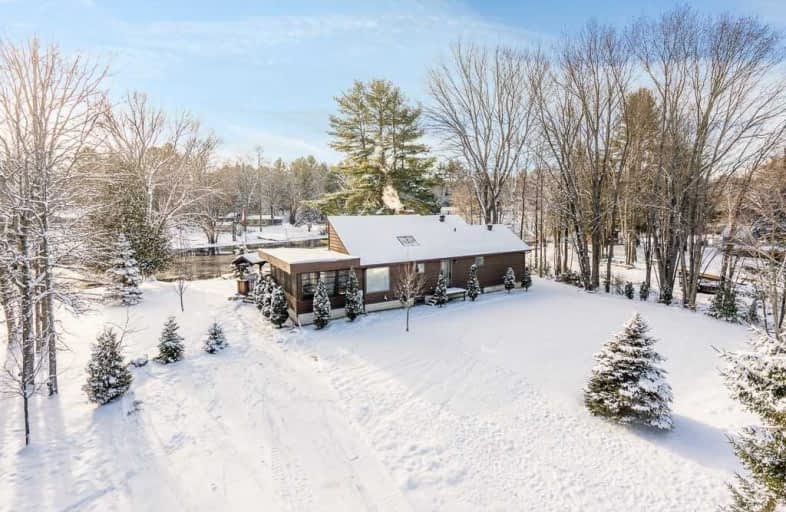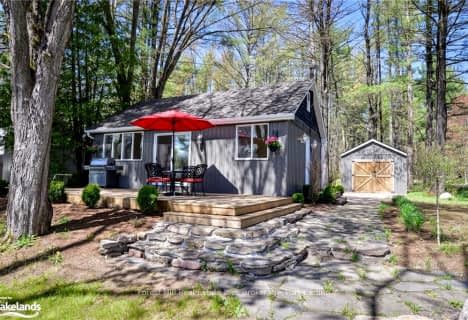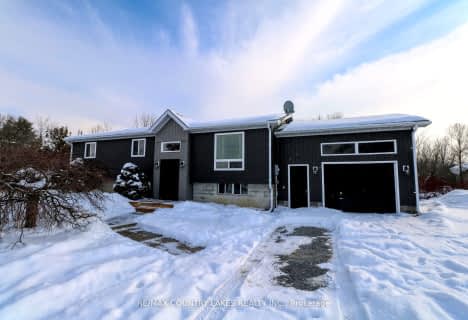
K P Manson Public School
Elementary: Public
0.33 km
Rama Central Public School
Elementary: Public
7.71 km
Gravenhurst Public School
Elementary: Public
15.41 km
Muskoka Beechgrove Public School
Elementary: Public
17.22 km
Couchiching Heights Public School
Elementary: Public
18.04 km
Severn Shores Public School
Elementary: Public
9.38 km
Orillia Campus
Secondary: Public
20.12 km
Gravenhurst High School
Secondary: Public
15.28 km
Patrick Fogarty Secondary School
Secondary: Catholic
18.46 km
Twin Lakes Secondary School
Secondary: Public
21.96 km
Trillium Lakelands' AETC's
Secondary: Public
28.99 km
Orillia Secondary School
Secondary: Public
19.99 km





