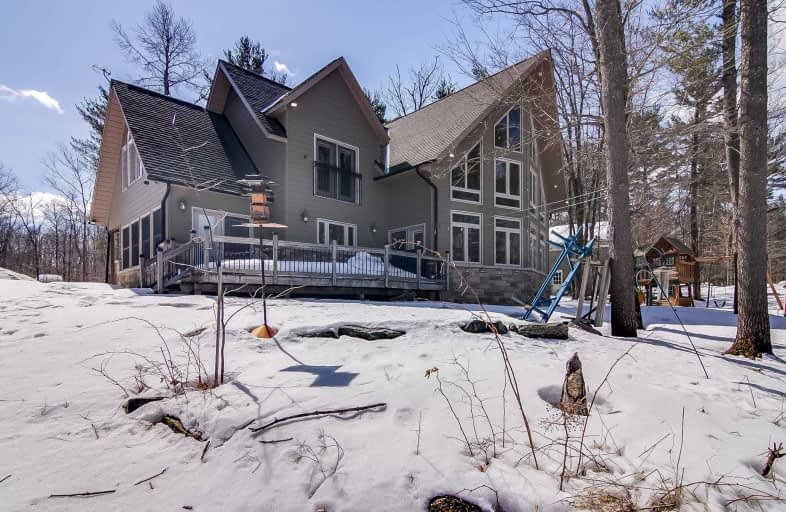Sold on Jun 28, 2019
Note: Property is not currently for sale or for rent.

-
Type: Cottage
-
Style: 1 1/2 Storey
-
Size: 3500 sqft
-
Lot Size: 90 x 386.89 Feet
-
Age: 6-15 years
-
Taxes: $7,923 per year
-
Days on Site: 32 Days
-
Added: Sep 07, 2019 (1 month on market)
-
Updated:
-
Last Checked: 2 weeks ago
-
MLS®#: X4463257
-
Listed By: Re/max realtron realty inc., brokerage
Spectacular 4200Sf Open Concept Custom Luxury 4-Season Waterfront Cottage On Sought After Pine Lake.4 Br&3Bath,Huge Master Br W/Juliette Balcony,5Pc.Ensuite,Soaker Tub&Double Vanity,Exercise Room.Great Room Boasts 26' High Cathedral Ceilings W/Floor2Ceiling Windows W/Gorgeous Lake View.Soaring Wood Burning Fireplace.Gourmet Kitchen W/Granite Counter,Maple Cabinets.Solid Oak Railing&Stairs,Pine W/Oak Trim Wainscoting & Oak Floors.Loft Building 2Br&1Bath.
Extras
Pristine7'Deep Water Off Newly Built Dock W/Shallow Sandy Area.6 Ss Apls.Frontload W/D.Window Coverings, Elfs, Water Toys & Kids Playsets. Tankless Water Heater, Central Vac W/Acc.Security System,Water Softener&Fltr.Smart Lights/Thermostat.
Property Details
Facts for 1146 1000 Road, Gravenhurst
Status
Days on Market: 32
Last Status: Sold
Sold Date: Jun 28, 2019
Closed Date: Jul 10, 2019
Expiry Date: Dec 31, 2019
Sold Price: $1,320,000
Unavailable Date: Jun 28, 2019
Input Date: May 27, 2019
Prior LSC: Sold
Property
Status: Sale
Property Type: Cottage
Style: 1 1/2 Storey
Size (sq ft): 3500
Age: 6-15
Area: Gravenhurst
Availability Date: Tba
Inside
Bedrooms: 4
Bedrooms Plus: 2
Bathrooms: 4
Kitchens: 1
Kitchens Plus: 1
Rooms: 9
Den/Family Room: Yes
Air Conditioning: Central Air
Fireplace: Yes
Laundry Level: Main
Central Vacuum: Y
Washrooms: 4
Utilities
Electricity: Yes
Gas: No
Cable: No
Telephone: Yes
Building
Basement: Crawl Space
Heat Type: Forced Air
Heat Source: Propane
Exterior: Concrete
Exterior: Other
Elevator: N
UFFI: No
Water Supply Type: Drilled Well
Water Supply: Well
Special Designation: Unknown
Other Structures: Aux Residences
Other Structures: Garden Shed
Parking
Driveway: Private
Garage Type: None
Covered Parking Spaces: 8
Total Parking Spaces: 8
Fees
Tax Year: 2018
Tax Legal Description: Pt Lt 7 Pl 16 Muskoka Pt 1 &2 35R3607 T/W Dm340866
Taxes: $7,923
Highlights
Feature: Clear View
Feature: Lake/Pond
Feature: Marina
Feature: Part Cleared
Feature: Waterfront
Feature: Wooded/Treed
Land
Cross Street: Hwy 169/Pine Lake Rd
Municipality District: Gravenhurst
Fronting On: North
Parcel Number: 481750457
Pool: None
Sewer: Septic
Lot Depth: 386.89 Feet
Lot Frontage: 90 Feet
Lot Irregularities: Irregular
Waterfront: Direct
Water Body Name: Pine
Water Body Type: Lake
Water Frontage: 27.43
Access To Property: Private Docking
Access To Property: Private Road
Water Features: Dock
Water Features: Watrfrnt-Deeded
Shoreline Exposure: N
Additional Media
- Virtual Tour: https://tours.realtronaccelerate.ca/1269139?idx=1
Rooms
Room details for 1146 1000 Road, Gravenhurst
| Type | Dimensions | Description |
|---|---|---|
| Living Main | 5.17 x 5.68 | Cathedral Ceiling, Wainscoting, Floor/Ceil Fireplace |
| Dining Main | 3.06 x 7.05 | Window Flr To Ceil, W/O To Deck, Open Concept |
| Kitchen Main | 4.24 x 4.98 | Granite Counter, Stainless Steel Appl, Breakfast Bar |
| Sitting Main | 3.01 x 5.33 | W/O To Deck, Overlook Water, Tile Floor |
| Br Main | 4.00 x 4.29 | Hardwood Floor, East View, Large Closet |
| Master 2nd | 4.09 x 4.98 | 5 Pc Ensuite, Juliette Balcony, Large Closet |
| Br 2nd | 3.44 x 4.04 | Hardwood Floor, Large Closet, Large Window |
| Br 2nd | 3.34 x 4.25 | Hardwood Floor, Large Window, Large Closet |
| Exercise 2nd | 2.85 x 5.24 | Vaulted Ceiling, Hardwood Floor, Large Window |
| Rec Ground | 5.07 x 6.13 | W/O To Yard, Wood Stove, 3 Pc Bath |
| Living In Betwn | 3.60 x 4.67 | Vaulted Ceiling, Wainscoting, Large Window |
| Br In Betwn | 2.90 x 2.97 | Wainscoting, Vaulted Ceiling, Large Window |
| XXXXXXXX | XXX XX, XXXX |
XXXX XXX XXXX |
$X,XXX,XXX |
| XXX XX, XXXX |
XXXXXX XXX XXXX |
$X,XXX,XXX | |
| XXXXXXXX | XXX XX, XXXX |
XXXXXXX XXX XXXX |
|
| XXX XX, XXXX |
XXXXXX XXX XXXX |
$X,XXX,XXX |
| XXXXXXXX XXXX | XXX XX, XXXX | $1,320,000 XXX XXXX |
| XXXXXXXX XXXXXX | XXX XX, XXXX | $1,385,000 XXX XXXX |
| XXXXXXXX XXXXXXX | XXX XX, XXXX | XXX XXXX |
| XXXXXXXX XXXXXX | XXX XX, XXXX | $1,499,999 XXX XXXX |

Muskoka Falls Public School
Elementary: PublicMonsignor Michael O'Leary School
Elementary: CatholicGravenhurst Public School
Elementary: PublicMuskoka Beechgrove Public School
Elementary: PublicBracebridge Public School
Elementary: PublicMonck Public School
Elementary: PublicSt Dominic Catholic Secondary School
Secondary: CatholicGravenhurst High School
Secondary: PublicPatrick Fogarty Secondary School
Secondary: CatholicBracebridge and Muskoka Lakes Secondary School
Secondary: PublicTrillium Lakelands' AETC's
Secondary: PublicOrillia Secondary School
Secondary: Public

