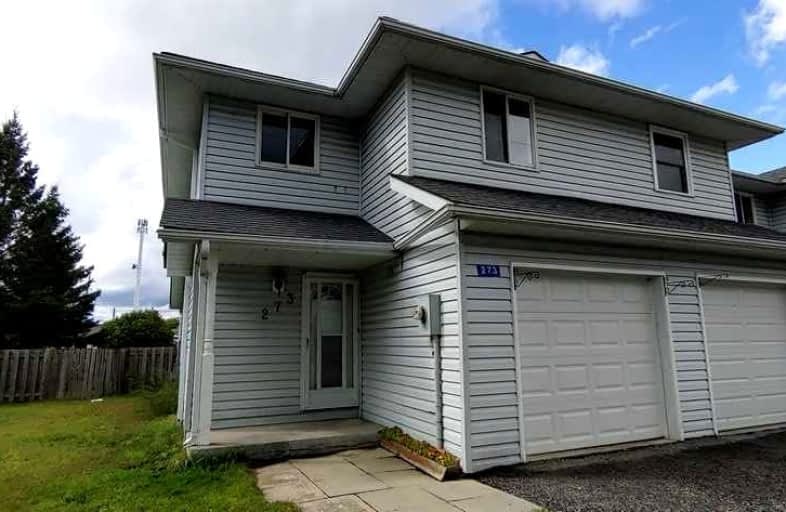
Muskoka Falls Public School
Elementary: Public
11.06 km
K P Manson Public School
Elementary: Public
14.43 km
Monsignor Michael O'Leary School
Elementary: Catholic
15.43 km
Gravenhurst Public School
Elementary: Public
1.01 km
Muskoka Beechgrove Public School
Elementary: Public
2.81 km
Monck Public School
Elementary: Public
15.11 km
St Dominic Catholic Secondary School
Secondary: Catholic
16.49 km
Gravenhurst High School
Secondary: Public
0.87 km
Patrick Fogarty Secondary School
Secondary: Catholic
31.87 km
Bracebridge and Muskoka Lakes Secondary School
Secondary: Public
17.67 km
Trillium Lakelands' AETC's
Secondary: Public
15.19 km
Orillia Secondary School
Secondary: Public
33.44 km


