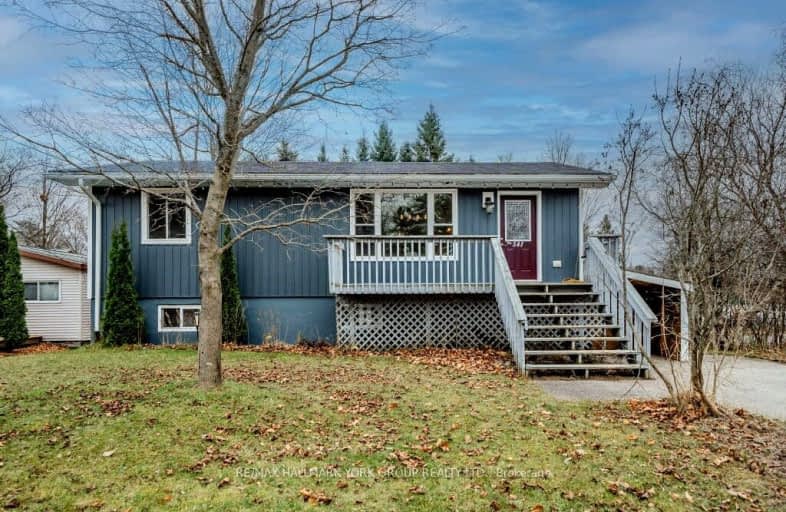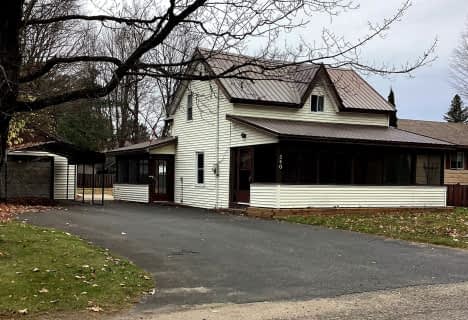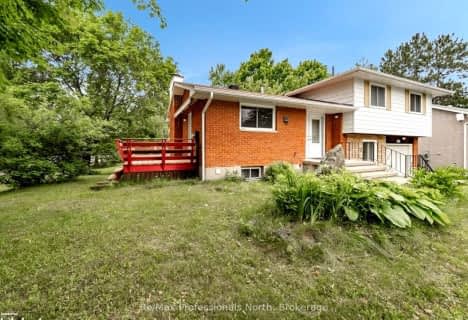Somewhat Walkable
- Some errands can be accomplished on foot.
Somewhat Bikeable
- Most errands require a car.

Muskoka Falls Public School
Elementary: PublicMonsignor Michael O'Leary School
Elementary: CatholicGravenhurst Public School
Elementary: PublicMuskoka Beechgrove Public School
Elementary: PublicBracebridge Public School
Elementary: PublicMonck Public School
Elementary: PublicSt Dominic Catholic Secondary School
Secondary: CatholicGravenhurst High School
Secondary: PublicPatrick Fogarty Secondary School
Secondary: CatholicBracebridge and Muskoka Lakes Secondary School
Secondary: PublicTrillium Lakelands' AETC's
Secondary: PublicOrillia Secondary School
Secondary: Public-
Multisport Gravenhurst Tri
Torrance ON 1.61km -
Spalsh Park
Gravenhurst ON 1.61km -
Ungerman Gateway Park
Gravenhurst ON P1P 1N1 2.07km
-
National Bank
395 Muskoka Rd S, Gravenhurst ON P1P 1J4 0.61km -
Banque Nationale du Canada
395 Muskoka Rd S, Gravenhurst ON P1P 1J4 0.62km -
TD Canada Trust ATM
210 Muskoka Rd S, Gravenhurst ON P1P 1H5 0.63km
- 2 bath
- 3 bed
- 1500 sqft
600 David Street East, Gravenhurst, Ontario • P1P 1M2 • Muskoka (S)
- 2 bath
- 3 bed
- 1500 sqft
141 Pine Street West, Gravenhurst, Ontario • P1P 1B1 • Gravenhurst














