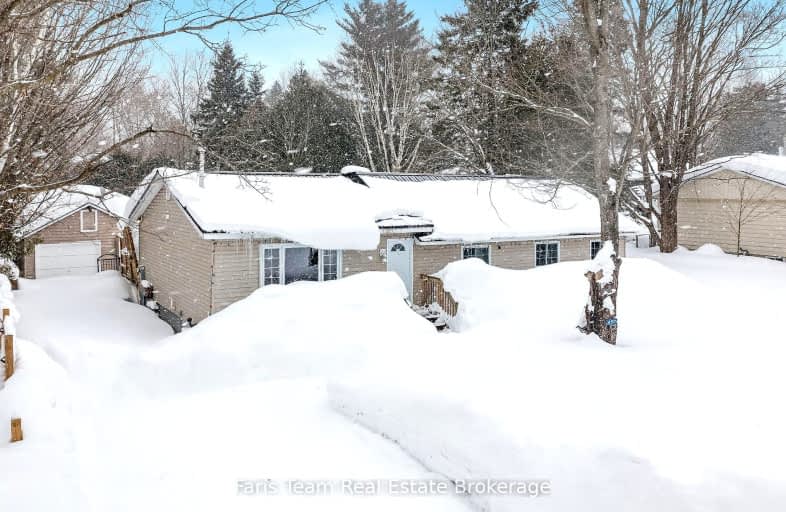
Video Tour
Car-Dependent
- Most errands require a car.
37
/100
Bikeable
- Some errands can be accomplished on bike.
59
/100

Muskoka Falls Public School
Elementary: Public
10.15 km
Monsignor Michael O'Leary School
Elementary: Catholic
13.87 km
Gravenhurst Public School
Elementary: Public
1.13 km
Muskoka Beechgrove Public School
Elementary: Public
1.43 km
Bracebridge Public School
Elementary: Public
13.87 km
Monck Public School
Elementary: Public
13.65 km
St Dominic Catholic Secondary School
Secondary: Catholic
15.20 km
Gravenhurst High School
Secondary: Public
1.27 km
Patrick Fogarty Secondary School
Secondary: Catholic
33.60 km
Bracebridge and Muskoka Lakes Secondary School
Secondary: Public
16.09 km
Trillium Lakelands' AETC's
Secondary: Public
13.75 km
Orillia Secondary School
Secondary: Public
35.17 km
-
Ungerman Gateway Park
Gravenhurst ON P1P 1N1 0.3km -
Multisport Gravenhurst Tri
Torrance ON 0.88km -
Spalsh Park
Gravenhurst ON 0.88km
-
Scotiabank
198 Muskoka Rd N, Gravenhurst ON P1P 1X2 1.07km -
Cash 4 Cheques
130 Muskoka Rd N, Gravenhurst ON P1P 1X2 1.11km -
President's Choice Financial ATM
290 1st St N, Gravenhurst ON P1P 1H3 1.12km


