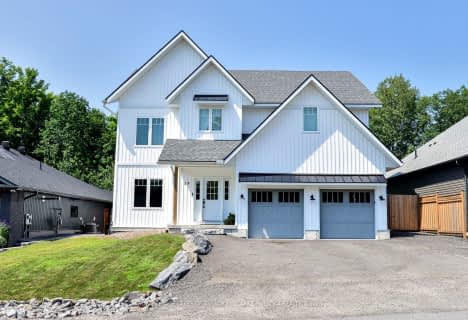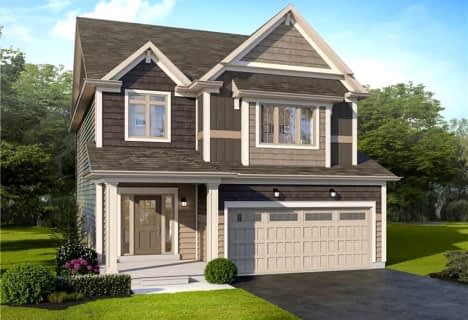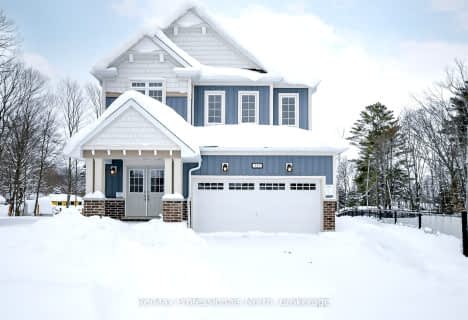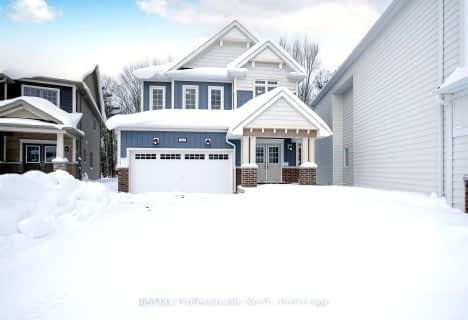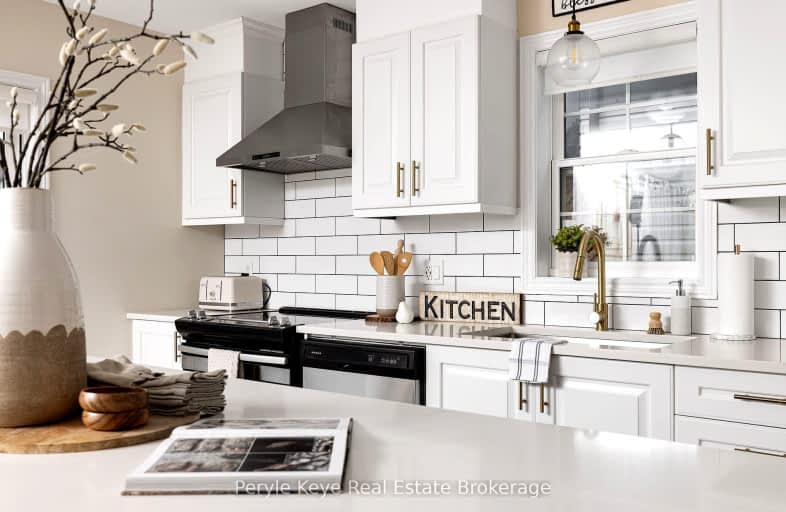
Car-Dependent
- Almost all errands require a car.
Somewhat Bikeable
- Most errands require a car.

Muskoka Falls Public School
Elementary: PublicMonsignor Michael O'Leary School
Elementary: CatholicGravenhurst Public School
Elementary: PublicMuskoka Beechgrove Public School
Elementary: PublicBracebridge Public School
Elementary: PublicMonck Public School
Elementary: PublicSt Dominic Catholic Secondary School
Secondary: CatholicGravenhurst High School
Secondary: PublicPatrick Fogarty Secondary School
Secondary: CatholicBracebridge and Muskoka Lakes Secondary School
Secondary: PublicTrillium Lakelands' AETC's
Secondary: PublicOrillia Secondary School
Secondary: Public-
Tiki Lounge
165 Old Muskoka Rd, Gravenhurst ON P1P 1N3 1.61km -
Ungerman Gateway Park
Gravenhurst ON P1P 1N1 2.12km -
Multisport Gravenhurst Tri
Torrance ON 2.62km
-
President's Choice Financial ATM
290 1st St N, Gravenhurst ON P1P 1H3 1.9km -
Scotiabank
198 Muskoka Rd N, Gravenhurst ON P1P 1X2 2.05km -
Cash 4 Cheques
130 Muskoka Rd N, Gravenhurst ON P1P 1X2 2.1km
- 3 bath
- 4 bed
- 2000 sqft
430 Beechwood Forest Lane, Gravenhurst, Ontario • P1P 0H8 • Gravenhurst
- 3 bath
- 4 bed
- 2000 sqft
335 Beechwood Forest Lane, Gravenhurst, Ontario • P1P 0H8 • Muskoka (S)
- 3 bath
- 4 bed
- 2000 sqft
365 Beechwood Forest Lane, Gravenhurst, Ontario • P1P 0H8 • Muskoka (S)





