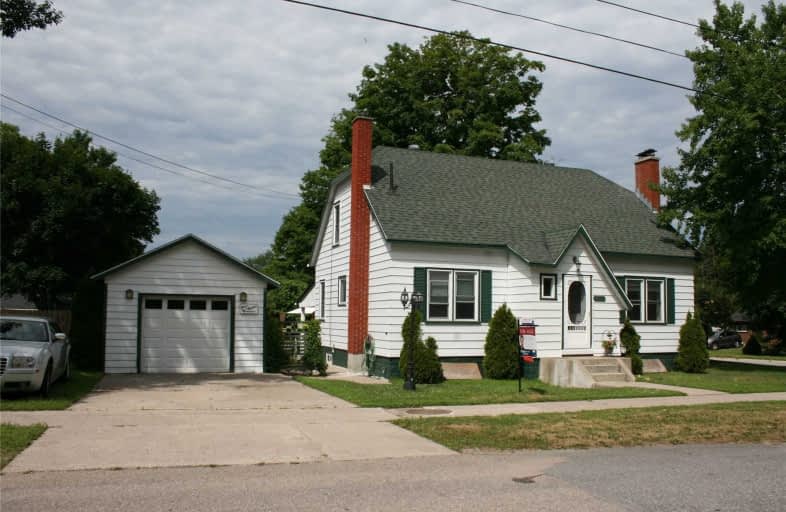Sold on Jul 28, 2020
Note: Property is not currently for sale or for rent.

-
Type: Detached
-
Style: 2-Storey
-
Size: 2500 sqft
-
Lot Size: 82.41 x 132 Feet
-
Age: No Data
-
Taxes: $3,065 per year
-
Days on Site: 12 Days
-
Added: Jul 16, 2020 (1 week on market)
-
Updated:
-
Last Checked: 2 weeks ago
-
MLS®#: X4834151
-
Listed By: Re/max orillia realty (1996) ltd., brokerage
This Prestigious Home Boasts Classic Mid-Century Charm With Many Built In Features Throughout. 6 Bedrooms, 3 Bathrooms, 2 Fireplaces, Custom Eat In Kitchen With Sub-Zero Fridge, Center Island Plus A Spacious Finished Family Room. Beautifully Landscaped And Fenced Oversize Lot With Inground Pool, Flower And Vegetable Gardens. Walking Distance To Downtown, Theatre, Dining And Schools. Minutes To The Muskoka Wharf And Historic Steamships, Farmers Market.
Extras
40 X 20 Ft In Ground Pool, Pool Equipment, Pool Change Room, Covered Barbeque Area , Garden Shed, Meditation Gazebo, Vegetable Garden.
Property Details
Facts for 695 John Street North, Gravenhurst
Status
Days on Market: 12
Last Status: Sold
Sold Date: Jul 28, 2020
Closed Date: Aug 31, 2020
Expiry Date: Oct 31, 2020
Sold Price: $554,000
Unavailable Date: Jul 28, 2020
Input Date: Jul 16, 2020
Property
Status: Sale
Property Type: Detached
Style: 2-Storey
Size (sq ft): 2500
Area: Gravenhurst
Assessment Amount: $248,000
Assessment Year: 2016
Inside
Bedrooms: 5
Bedrooms Plus: 1
Bathrooms: 3
Kitchens: 1
Rooms: 7
Den/Family Room: Yes
Air Conditioning: None
Fireplace: Yes
Laundry Level: Lower
Central Vacuum: Y
Washrooms: 3
Building
Basement: Finished
Heat Type: Water
Heat Source: Other
Exterior: Metal/Side
Water Supply: Municipal
Special Designation: Unknown
Other Structures: Garden Shed
Parking
Driveway: Pvt Double
Garage Spaces: 1
Garage Type: Detached
Covered Parking Spaces: 4
Total Parking Spaces: 5
Fees
Tax Year: 2020
Tax Legal Description: Lt 156 Pl 4 Gravenhurst; Pt Lt 155 Pl 4 Gravenhur
Taxes: $3,065
Highlights
Feature: Beach
Feature: Fenced Yard
Feature: Golf
Feature: Level
Feature: Rec Centre
Feature: School Bus Route
Land
Cross Street: Winewood/John
Municipality District: Gravenhurst
Fronting On: West
Parcel Number: 481920028
Pool: Inground
Sewer: Sewers
Lot Depth: 132 Feet
Lot Frontage: 82.41 Feet
Acres: < .50
Waterfront: None
Rooms
Room details for 695 John Street North, Gravenhurst
| Type | Dimensions | Description |
|---|---|---|
| Living Main | 4.57 x 6.64 | Fireplace, Crown Moulding, Window |
| Kitchen Main | 3.65 x 5.33 | Pantry, Centre Island, B/I Oven |
| Br Main | 3.05 x 3.50 | O/Looks Frontyard |
| Br Main | 3.07 x 3.25 | |
| Bathroom Main | 1.95 x 2.13 | |
| Bathroom 2nd | 2.40 x 2.75 | |
| Br 2nd | 3.83 x 3.92 | |
| Br 2nd | 3.65 x 3.83 | |
| Br 2nd | 3.35 x 3.65 | |
| Family Bsmt | 3.81 x 5.61 | |
| Br Bsmt | 3.65 x 3.81 | |
| Laundry Bsmt | 3.65 x 5.18 |
| XXXXXXXX | XXX XX, XXXX |
XXXX XXX XXXX |
$XXX,XXX |
| XXX XX, XXXX |
XXXXXX XXX XXXX |
$XXX,XXX |
| XXXXXXXX XXXX | XXX XX, XXXX | $554,000 XXX XXXX |
| XXXXXXXX XXXXXX | XXX XX, XXXX | $565,000 XXX XXXX |

Muskoka Falls Public School
Elementary: PublicMonsignor Michael O'Leary School
Elementary: CatholicGravenhurst Public School
Elementary: PublicMuskoka Beechgrove Public School
Elementary: PublicBracebridge Public School
Elementary: PublicMonck Public School
Elementary: PublicSt Dominic Catholic Secondary School
Secondary: CatholicGravenhurst High School
Secondary: PublicPatrick Fogarty Secondary School
Secondary: CatholicBracebridge and Muskoka Lakes Secondary School
Secondary: PublicTrillium Lakelands' AETC's
Secondary: PublicOrillia Secondary School
Secondary: Public

