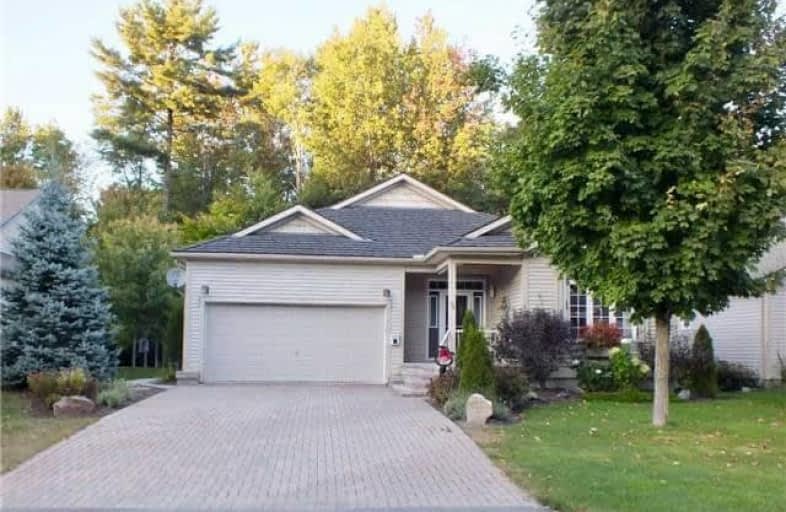Sold on Oct 11, 2017
Note: Property is not currently for sale or for rent.

-
Type: Detached
-
Style: Bungalow
-
Size: 1500 sqft
-
Lot Size: 56 x 148.72 Feet
-
Age: 6-15 years
-
Taxes: $3,717 per year
-
Days on Site: 7 Days
-
Added: Sep 07, 2019 (1 week on market)
-
Updated:
-
Last Checked: 2 weeks ago
-
MLS®#: X3947381
-
Listed By: Re/max chay realty inc., brokerage, brokerage
Muskoka's Foremost "Pine Ridge" Adult Lifestyle Community. Retirees, Empty Nesters, Singles. 2 Bdrm 2 Bath, 1588 Sq Ft Previous Model Home-Upgrade- 9' Ceilings, Wide Entry, Bright Open Concept Living Area, Backs Onto Greenspace. Hardwood Flrs, Main Flr Laundry, Gas Fireplace, Enviroshake Roof, Interlock Driveway, Stone Landscaped Front And Back. Full Fin Basmnt. Garage Is Insulated, Drywalled & Heated. Community Center Activities. Shows Very Well.
Extras
Community Center Fee $360/Year Includes: Garage Door Opener & Remote, Existing Window Coverings & Light Fixtures, Dishwasher, Microwave, Garden Shed, Pool Table & Gas Bbq
Property Details
Facts for 84 Hedgewood Lane, Gravenhurst
Status
Days on Market: 7
Last Status: Sold
Sold Date: Oct 11, 2017
Closed Date: Nov 13, 2017
Expiry Date: Dec 04, 2017
Sold Price: $425,000
Unavailable Date: Oct 11, 2017
Input Date: Oct 05, 2017
Property
Status: Sale
Property Type: Detached
Style: Bungalow
Size (sq ft): 1500
Age: 6-15
Area: Gravenhurst
Availability Date: Tba
Inside
Bedrooms: 2
Bathrooms: 2
Kitchens: 1
Rooms: 5
Den/Family Room: No
Air Conditioning: Central Air
Fireplace: Yes
Laundry Level: Main
Washrooms: 2
Utilities
Electricity: Yes
Gas: Yes
Cable: Yes
Telephone: Yes
Building
Basement: Finished
Basement 2: Full
Heat Type: Forced Air
Heat Source: Gas
Exterior: Vinyl Siding
Water Supply: Municipal
Physically Handicapped-Equipped: N
Special Designation: Unknown
Other Structures: Garden Shed
Retirement: Y
Parking
Driveway: Pvt Double
Garage Spaces: 2
Garage Type: Attached
Covered Parking Spaces: 4
Total Parking Spaces: 6
Fees
Tax Year: 2017
Tax Legal Description: Pcl 20-1 Sec 35M693; Lt 20 Pl 35M693 Muskoka S/T L
Taxes: $3,717
Highlights
Feature: Golf
Feature: Lake/Pond
Feature: Library
Feature: Park
Feature: Rec Centre
Feature: Wooded/Treed
Land
Cross Street: Bethune Dr To Pineri
Municipality District: Gravenhurst
Fronting On: North
Parcel Number: 481870247
Pool: None
Sewer: Sewers
Lot Depth: 148.72 Feet
Lot Frontage: 56 Feet
Acres: < .50
Zoning: Res
Waterfront: None
Rooms
Room details for 84 Hedgewood Lane, Gravenhurst
| Type | Dimensions | Description |
|---|---|---|
| Kitchen Main | 4.14 x 3.35 | Ceramic Floor |
| Dining Main | 5.67 x 3.45 | Hardwood Floor, W/O To Patio, French Doors |
| Living Main | 5.08 x 4.27 | Hardwood Floor, Gas Fireplace |
| Master Main | 5.08 x 4.27 | |
| 2nd Br Main | 3.53 x 3.63 | |
| Bathroom Main | - | 3 Pc Ensuite |
| Bathroom Main | - | 4 Pc Bath |
| Laundry Main | - | |
| Family Bsmt | 11.75 x 7.00 | Broadloom, Electric Fireplace |
| Utility Bsmt | - |
| XXXXXXXX | XXX XX, XXXX |
XXXX XXX XXXX |
$XXX,XXX |
| XXX XX, XXXX |
XXXXXX XXX XXXX |
$XXX,XXX |
| XXXXXXXX XXXX | XXX XX, XXXX | $425,000 XXX XXXX |
| XXXXXXXX XXXXXX | XXX XX, XXXX | $424,500 XXX XXXX |

Muskoka Falls Public School
Elementary: PublicK P Manson Public School
Elementary: PublicMonsignor Michael O'Leary School
Elementary: CatholicGravenhurst Public School
Elementary: PublicMuskoka Beechgrove Public School
Elementary: PublicMonck Public School
Elementary: PublicSt Dominic Catholic Secondary School
Secondary: CatholicGravenhurst High School
Secondary: PublicPatrick Fogarty Secondary School
Secondary: CatholicBracebridge and Muskoka Lakes Secondary School
Secondary: PublicTrillium Lakelands' AETC's
Secondary: PublicOrillia Secondary School
Secondary: Public- 1 bath
- 3 bed
- 700 sqft
360 MUSKOKA BEACH Road, Gravenhurst, Ontario • P1P 1M6 • Muskoka (S)



