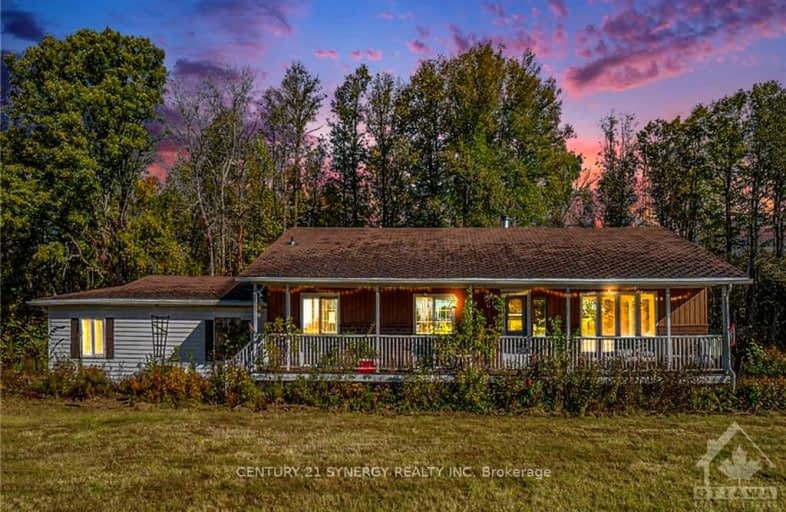Sold on Nov 04, 2024
Note: Property is not currently for sale or for rent.

-
Type: Detached
-
Style: Bungalow
-
Lot Size: 348 x 190
-
Age: No Data
-
Taxes: $2,845 per year
-
Days on Site: 25 Days
-
Added: Oct 10, 2024 (3 weeks on market)
-
Updated:
-
Last Checked: 3 months ago
-
MLS®#: X9521716
-
Listed By: Century 21 synergy realty inc
This bungalow on 1.9 acres, situated across from the water and close to everything Calabogie has to offer, The property presents an excellent opportunity for buyers or contractors with a strong vision for renovation. While the home requires work, it has solid potential for someone ready to take on a transformation project. Despite its current condition, the large lot offers ample opportunity for outdoor development or expansion. This property is ideal for someone with the skills and creativity to unlock its potential in a prime location. The property is being sold "as is" under a power of sale. Schedule C is required with all offers. Additionally, all utilities have been turned off., Flooring: Softwood
Property Details
Facts for 12 BRYDGES Road, Greater Madawaska
Status
Days on Market: 25
Last Status: Sold
Sold Date: Nov 04, 2024
Closed Date: Nov 25, 2024
Expiry Date: Jan 11, 2025
Sold Price: $400,000
Unavailable Date: Nov 30, -0001
Input Date: Oct 11, 2024
Property
Status: Sale
Property Type: Detached
Style: Bungalow
Area: Greater Madawaska
Community: 542 - Greater Madawaska
Availability Date: TBD
Inside
Bedrooms: 2
Bedrooms Plus: 1
Bathrooms: 3
Kitchens: 2
Rooms: 14
Den/Family Room: Yes
Air Conditioning: Central Air
Washrooms: 3
Building
Basement: Finished
Basement 2: Full
Heat Type: Heat Pump
Heat Source: Propane
Exterior: Brick
Water Supply Type: Drilled Well
Water Supply: Well
Parking
Garage Spaces: 2
Garage Type: Attached
Total Parking Spaces: 12
Fees
Tax Year: 2023
Tax Legal Description: PT LT 10, PL 176 AS IN R297692 ; BAGOT BLYTHFLD BROUGHAM
Taxes: $2,845
Land
Cross Street: Brydges Rd/Calabogie
Municipality District: Greater Madawaska
Fronting On: South
Parcel Number: 573420014
Sewer: Septic
Lot Depth: 190
Lot Frontage: 348
Zoning: Residential
Rooms
Room details for 12 BRYDGES Road, Greater Madawaska
| Type | Dimensions | Description |
|---|---|---|
| Kitchen Main | 4.29 x 3.37 | |
| Living Main | 4.16 x 7.46 | |
| Dining Main | 4.29 x 2.89 | |
| Prim Bdrm Main | 4.26 x 3.86 | |
| Bathroom Main | 2.94 x 2.64 | |
| Bathroom Main | 1.62 x 3.47 | |
| Other Main | - | |
| Br Main | 2.94 x 5.89 | |
| Family Lower | 4.34 x 6.27 | |
| Br Lower | 3.17 x 4.39 | |
| Bathroom Lower | 3.02 x 2.26 | |
| Kitchen Lower | 4.95 x 7.41 |
| XXXXXXXX | XXX XX, XXXX |
XXXXXXX XXX XXXX |
|
| XXX XX, XXXX |
XXXXXX XXX XXXX |
$XXX,XXX | |
| XXXXXXXX | XXX XX, XXXX |
XXXXXX XXX XXXX |
$XXX,XXX |
| XXXXXXXX | XXX XX, XXXX |
XXXXXXX XXX XXXX |
|
| XXX XX, XXXX |
XXXXXX XXX XXXX |
$XXX,XXX | |
| XXXXXXXX | XXX XX, XXXX |
XXXXXXX XXX XXXX |
|
| XXX XX, XXXX |
XXXXXX XXX XXXX |
$XXX,XXX | |
| XXXXXXXX | XXX XX, XXXX |
XXXXXXXX XXX XXXX |
|
| XXX XX, XXXX |
XXXXXX XXX XXXX |
$XXX,XXX |
| XXXXXXXX XXXXXXX | XXX XX, XXXX | XXX XXXX |
| XXXXXXXX XXXXXX | XXX XX, XXXX | $429,000 XXX XXXX |
| XXXXXXXX XXXXXX | XXX XX, XXXX | $429,000 XXX XXXX |
| XXXXXXXX XXXXXXX | XXX XX, XXXX | XXX XXXX |
| XXXXXXXX XXXXXX | XXX XX, XXXX | $429,000 XXX XXXX |
| XXXXXXXX XXXXXXX | XXX XX, XXXX | XXX XXXX |
| XXXXXXXX XXXXXX | XXX XX, XXXX | $449,000 XXX XXXX |
| XXXXXXXX XXXXXXXX | XXX XX, XXXX | XXX XXXX |
| XXXXXXXX XXXXXX | XXX XX, XXXX | $449,000 XXX XXXX |

St Joseph's Separate School
Elementary: CatholicSt. Joseph's Separate School
Elementary: CatholicCentral Public School
Elementary: PublicRenfrew Collegiate Intermediate School
Elementary: PublicSt Thomas the Apostle Separate School
Elementary: CatholicQueen Elizabeth Public School
Elementary: PublicAlmonte District High School
Secondary: PublicOpeongo High School
Secondary: PublicRenfrew Collegiate Institute
Secondary: PublicSt Joseph's High School
Secondary: CatholicNotre Dame Catholic High School
Secondary: CatholicArnprior District High School
Secondary: Public-
Barnet Park
CALABOGIE Rd, Renfrew ON 10.17km -
Knights of Columbus Park
12.74km -
Red Pine Bay Braeside
Renfrew ON 22.68km
-
TD Canada Trust ATM
270 Raglan St S, Renfrew ON K7V 1R4 13.18km -
TD Canada Trust Branch and ATM
270 Raglan St S, Renfrew ON K7V 1R4 13.18km -
TD Bank Financial Group
270 Raglan St S, Renfrew ON K7V 1R4 13.19km


