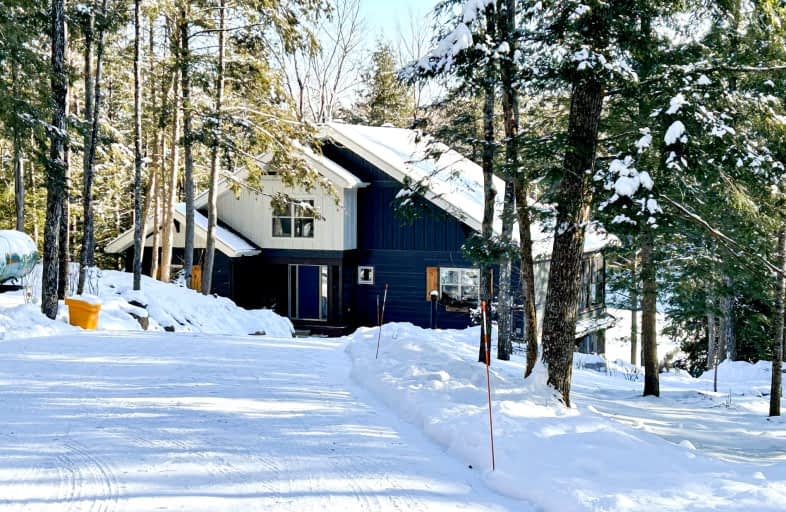
Video Tour
Car-Dependent
- Almost all errands require a car.
0
/100
Somewhat Bikeable
- Almost all errands require a car.
17
/100

St Joseph's Separate School
Elementary: Catholic
7.33 km
St. Joseph's Separate School
Elementary: Catholic
13.12 km
Central Public School
Elementary: Public
14.76 km
Renfrew Collegiate Intermediate School
Elementary: Public
14.01 km
St Thomas the Apostle Separate School
Elementary: Catholic
13.40 km
Queen Elizabeth Public School
Elementary: Public
13.84 km
Almonte District High School
Secondary: Public
38.05 km
Opeongo High School
Secondary: Public
35.55 km
Renfrew Collegiate Institute
Secondary: Public
14.01 km
St Joseph's High School
Secondary: Catholic
13.24 km
Notre Dame Catholic High School
Secondary: Catholic
44.94 km
Arnprior District High School
Secondary: Public
25.62 km
-
Barnet Park
CALABOGIE Rd, Renfrew ON 8.89km -
Knights of Columbus Park
13.64km -
Red Pine Bay Braeside
Renfrew ON 23.91km
-
TD Canada Trust ATM
270 Raglan St S, Renfrew ON K7V 1R4 14.01km -
TD Canada Trust Branch and ATM
270 Raglan St S, Renfrew ON K7V 1R4 14.01km -
TD Bank Financial Group
270 Raglan St S, Renfrew ON K7V 1R4 14.01km

