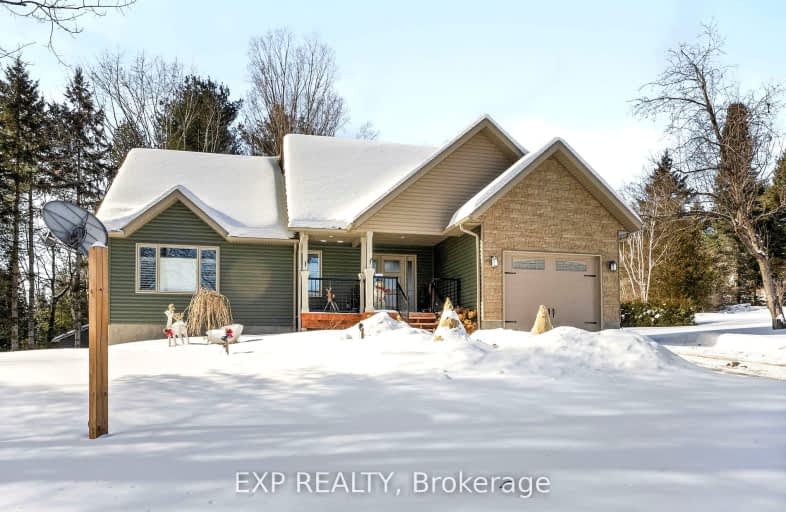Car-Dependent
- Almost all errands require a car.
0
/100
Somewhat Bikeable
- Almost all errands require a car.
12
/100

St. Joseph's Separate School
Elementary: Catholic
6.62 km
Central Public School
Elementary: Public
8.42 km
Renfrew Collegiate Intermediate School
Elementary: Public
7.74 km
St Thomas the Apostle Separate School
Elementary: Catholic
6.96 km
Queen Elizabeth Public School
Elementary: Public
7.41 km
Our Lady of Fatima Separate School
Elementary: Catholic
9.13 km
Almonte District High School
Secondary: Public
40.27 km
Opeongo High School
Secondary: Public
31.92 km
Renfrew Collegiate Institute
Secondary: Public
7.74 km
St Joseph's High School
Secondary: Catholic
6.75 km
Notre Dame Catholic High School
Secondary: Catholic
48.18 km
Arnprior District High School
Secondary: Public
23.16 km
-
Horton heights Park
Renfrew ON 6.35km -
Knights of Columbus Park
7.12km -
Ma Te Way Centre
Renfrew ON 7.61km
-
TD Canada Trust ATM
270 Raglan St S, Renfrew ON K7V 1R4 7.67km -
TD Canada Trust Branch and ATM
270 Raglan St S, Renfrew ON K7V 1R4 7.67km -
TD Bank Financial Group
270 Raglan St S, Renfrew ON K7V 1R4 7.68km


