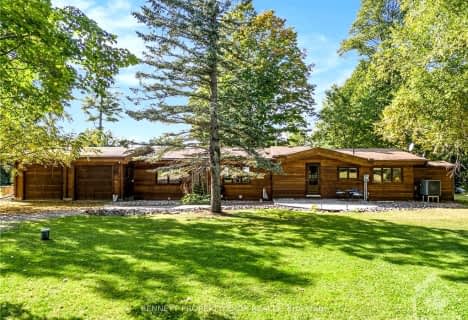Sold on Jul 20, 2024
Note: Property is not currently for sale or for rent.

-
Type: Detached
-
Style: Bungalow
-
Lot Size: 114.96 x 382.55
-
Age: No Data
-
Taxes: $7,063 per year
-
Days on Site: 39 Days
-
Added: Nov 06, 2024 (1 month on market)
-
Updated:
-
Last Checked: 3 months ago
-
MLS®#: X9440764
-
Listed By: Coldwell banker first ottawa realty
Flooring: Tile, Indulge in the epitome of waterfront luxury within this beautiful home nestled on 1 acre of pristine Calabogie lakefront. A private sanctuary awaits, boasting mature trees, perennial gardens, and stone steps to the crystal-clear waters. A wooden deck and permanent dock offer a great setting for water activities with a shallow entry for swimmers. Inside, the main floor reveals an inviting sitting area with a double sided fireplace to a large family room, a designer kitchen, and an elegant dining room with access to the upper deck. The spacious primary suite also boasts access to the deck and a large ensuite with details like a laundry chute and powder room. Vaulted ceilings, archways, and panoramic views enhance the allure of every room. The lower lake level boasts a bright family room, two bedrooms, and ample storage, all opening to a covered deck. Included is a 20K Generac generator for peace of mind. With amenities just minutes away, seize the opportunity for lakeside luxury living!, Flooring: Hardwood, Flooring: Carpet Wall To Wall
Property Details
Facts for 154 Bluff Point Drive, Greater Madawaska
Status
Days on Market: 39
Last Status: Sold
Sold Date: Jul 20, 2024
Closed Date: Aug 15, 2024
Expiry Date: Oct 01, 2024
Sold Price: $1,200,000
Unavailable Date: Nov 30, -0001
Input Date: Jun 11, 2024
Property
Status: Sale
Property Type: Detached
Style: Bungalow
Area: Greater Madawaska
Community: 542 - Greater Madawaska
Availability Date: Flexible
Inside
Bedrooms: 1
Bedrooms Plus: 2
Bathrooms: 2
Kitchens: 1
Rooms: 15
Den/Family Room: Yes
Air Conditioning: Central Air
Fireplace: Yes
Washrooms: 2
Building
Basement: Finished
Basement 2: Full
Heat Type: Forced Air
Heat Source: Propane
Exterior: Vinyl Siding
Water Supply Type: Drilled Well
Water Supply: Well
Parking
Garage Spaces: 2
Garage Type: Attached
Total Parking Spaces: 6
Fees
Tax Year: 2023
Tax Legal Description: LT 10, PL 533, S/T R213893 ; S/T BG2003 BAGOT BLYTHFLD BROUGHAM
Taxes: $7,063
Highlights
Feature: Cul De Sac
Feature: Golf
Feature: Skiing
Feature: Waterfront
Land
Cross Street: Take Hwy 417 W to Co
Municipality District: Greater Madawaska
Fronting On: North
Parcel Number: 573510052
Sewer: Septic
Lot Depth: 382.55
Lot Frontage: 114.96
Zoning: Residential
Rural Services: Internet High Spd
Additional Media
- Virtual Tour: https://prepsolutions.ca/154bluffpoint
Rooms
Room details for 154 Bluff Point Drive, Greater Madawaska
| Type | Dimensions | Description |
|---|---|---|
| Foyer Main | - | |
| Sitting Main | 3.04 x 6.47 | |
| Kitchen Main | 4.47 x 4.57 | |
| Dining Main | 4.62 x 4.64 | |
| Living Main | 4.80 x 7.51 | |
| Prim Bdrm Main | 4.67 x 4.77 | |
| Bathroom Main | 2.64 x 4.64 | |
| Bathroom Main | 1.21 x 2.74 | |
| Family Lower | 4.49 x 7.62 | |
| Br Lower | 4.24 x 4.57 | |
| Bathroom Lower | 2.59 x 2.99 | |
| Br Lower | 4.24 x 4.57 |
| XXXXXXXX | XXX XX, XXXX |
XXXXXXX XXX XXXX |
|
| XXX XX, XXXX |
XXXXXX XXX XXXX |
$X,XXX,XXX |
| XXXXXXXX XXXXXXX | XXX XX, XXXX | XXX XXXX |
| XXXXXXXX XXXXXX | XXX XX, XXXX | $1,499,000 XXX XXXX |

St Joseph's Separate School
Elementary: CatholicSt. Joseph's Separate School
Elementary: CatholicAdmaston Township Public School
Elementary: PublicRenfrew Collegiate Intermediate School
Elementary: PublicSt Thomas the Apostle Separate School
Elementary: CatholicQueen Elizabeth Public School
Elementary: PublicGranite Ridge Education Centre Secondary School
Secondary: PublicAlmonte District High School
Secondary: PublicOpeongo High School
Secondary: PublicRenfrew Collegiate Institute
Secondary: PublicSt Joseph's High School
Secondary: CatholicArnprior District High School
Secondary: Public- 2 bath
- 4 bed
1031 BARRYVALE Road, Greater Madawaska, Ontario • K0J 1H0 • 542 - Greater Madawaska

