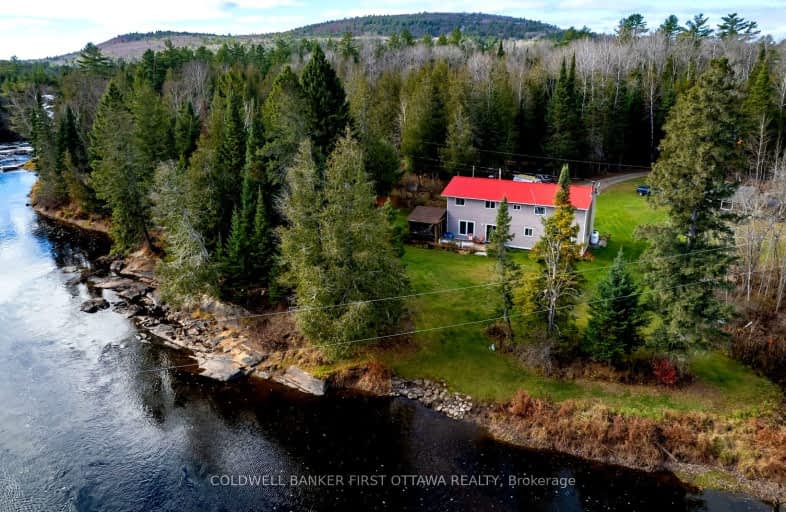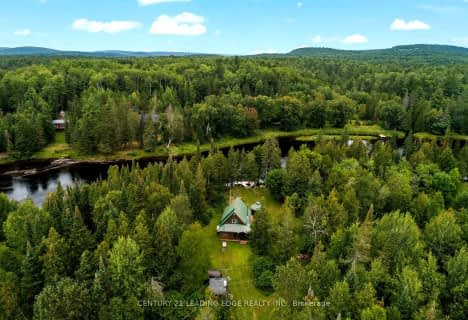Car-Dependent
- Almost all errands require a car.
Somewhat Bikeable
- Almost all errands require a car.

Clarendon Central Public School
Elementary: PublicSt James Separate School
Elementary: CatholicKillaloe Public School
Elementary: PublicPalmer Rapids Public School
Elementary: PublicSt Andrew's Separate School
Elementary: CatholicEganville & District Public School
Elementary: PublicNorth Addington Education Centre
Secondary: PublicOpeongo High School
Secondary: PublicMadawaska Valley District High School
Secondary: PublicRenfrew Collegiate Institute
Secondary: PublicBishop Smith Catholic High School
Secondary: CatholicFellowes High School
Secondary: Public-
Griffith Picnic Area
Renfrew ON 3.18km -
Lower Madawaska River Provincial Park
12.12km -
Jake's Branch County Park
DOUBLE TROUBLE Rd 22.75km




